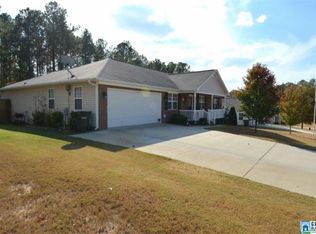Sprawling open floor plan with HUGE living area. Hardwoods throughout living area. Quiet and kid friendly neighborhood convenient to both Honda and Anniston Army Depot. Awesome custom playhouse out back for the kids. This one won't last long!
This property is off market, which means it's not currently listed for sale or rent on Zillow. This may be different from what's available on other websites or public sources.
