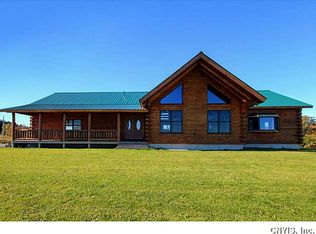Executive Ranch Log Home, built for the view! Great room with cathedral ceiling features window wall, stainless steel and granite kitchen with breakfast bar and open dining area, porcelain tile and whole house in-floor radiant heat. Master BR Suite with whirlpool tub and separate shower. Foyer and first floor laundry. Lower level has large family room, 2 BR's, infrared sauna, and wonderful workshop or exercise room. 10 acres surrounds the house with a beautiful yard, and some woods. Statelands across the road and nearby golf course for recreation. GEO-THERMAL heating/cooling combined with Sherburne Electric will save money annually for the new owner. Also has electric forced air heat/AC system and whole house humidity control. Energy Star frig, DW and W&D
This property is off market, which means it's not currently listed for sale or rent on Zillow. This may be different from what's available on other websites or public sources.
