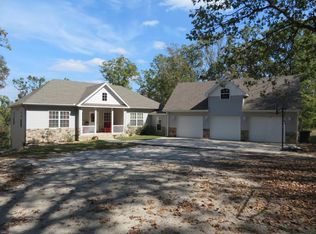Closed
Price Unknown
435 Trigger Cove Road, Kirbyville, MO 65679
6beds
4,573sqft
Single Family Residence
Built in 2008
2.06 Acres Lot
$400,000 Zestimate®
$--/sqft
$3,258 Estimated rent
Home value
$400,000
$368,000 - $432,000
$3,258/mo
Zestimate® history
Loading...
Owner options
Explore your selling options
What's special
Spacious 6-Bedroom Home on 2 Acres Near Branson Attractions!Discover this stunning 6-bedroom, 3-bath home nestled on 2 beautiful acres, offering the perfect blend of comfort and convenience. Step inside to soaring high ceilings and an open floor plan that creates a bright, airy atmosphere. The kitchen features modern stainless steel appliances, ideal for any home chef, while fresh paint and new carpet make this home move-in ready.Enjoy family nights in your dedicated movie room, or relax outdoors with plenty of space for entertaining. Located just minutes from Table Rock Lake, Lake Taneycomo, Bull Shoals Lake, and the Drury-Mincy Conservation Area, this property is a dream for nature lovers. Plus, you're only a short drive from Branson Landing, where shopping, dining, and entertainment await.This home offers the perfect combination of privacy and proximity to all the best the Branson area has to offer. Don't miss your chance to own this incredible property!
Zillow last checked: 8 hours ago
Listing updated: February 06, 2026 at 01:50pm
Listed by:
One.Five Real Estate Advisors 417-995-1515,
One.Five Real Estate Advisors
Bought with:
Lacey Sanders, 2005003746
Keller Williams Tri-Lakes
Source: SOMOMLS,MLS#: 60310785
Facts & features
Interior
Bedrooms & bathrooms
- Bedrooms: 6
- Bathrooms: 3
- Full bathrooms: 3
Heating
- Heat Pump, Central, Fireplace(s), Zoned, Electric
Cooling
- Central Air, Ceiling Fan(s)
Appliances
- Included: Dishwasher, Free-Standing Electric Oven, Microwave, Refrigerator, Electric Water Heater, Disposal
- Laundry: Main Level, W/D Hookup
Features
- Internet - Fiber Optic, Internet - DSL, Marble Counters, Laminate Counters, Tray Ceiling(s), High Ceilings, Walk-In Closet(s), Walk-in Shower
- Flooring: Carpet, Concrete, Tile, Hardwood
- Windows: Drapes, Double Pane Windows, Shutters, Window Coverings
- Basement: Walk-Out Access,Exterior Entry,Storage Space,Interior Entry,Finished,Bath/Stubbed,Full
- Has fireplace: Yes
- Fireplace features: Living Room, Wood Burning
Interior area
- Total structure area: 4,573
- Total interior livable area: 4,573 sqft
- Finished area above ground: 2,359
- Finished area below ground: 2,214
Property
Parking
- Total spaces: 2
- Parking features: Additional Parking, Shared Driveway, Gravel, Garage Faces Side, Garage Door Opener, Driveway, Circular Driveway, Boat
- Attached garage spaces: 2
- Has uncovered spaces: Yes
Features
- Levels: Two
- Stories: 2
- Patio & porch: Patio, Covered, Wrap Around, Front Porch, Deck
- Exterior features: Rain Gutters
- Has spa: Yes
- Spa features: Bath
Lot
- Size: 2.06 Acres
- Dimensions: 150 x 600
- Features: Acreage, Level, Wooded/Cleared Combo, Sloped, Mature Trees
Details
- Additional structures: Shed(s)
- Parcel number: 163.005000000006.003
- Other equipment: Media Projector System
Construction
Type & style
- Home type: SingleFamily
- Architectural style: Country,Raised Ranch
- Property subtype: Single Family Residence
Materials
- Frame, Vinyl Siding, Concrete
- Foundation: Poured Concrete
- Roof: Composition
Condition
- Year built: 2008
Utilities & green energy
- Sewer: Septic Tank
- Water: Shared Well
Community & neighborhood
Security
- Security features: Smoke Detector(s)
Location
- Region: Kirbyville
- Subdivision: Taney-Not in List
Other
Other facts
- Listing terms: Cash,VA Loan,USDA/RD,FHA,Conventional
- Road surface type: Asphalt, Gravel
Price history
| Date | Event | Price |
|---|---|---|
| 2/6/2026 | Sold | -- |
Source: | ||
| 1/13/2026 | Pending sale | $435,000$95/sqft |
Source: | ||
| 11/28/2025 | Listed for sale | $435,000-3.3%$95/sqft |
Source: | ||
| 10/1/2025 | Listing removed | $449,999$98/sqft |
Source: | ||
| 5/23/2025 | Price change | $449,999-5.3%$98/sqft |
Source: | ||
Public tax history
| Year | Property taxes | Tax assessment |
|---|---|---|
| 2025 | -- | $47,620 -11.5% |
| 2024 | $2,582 +0% | $53,830 |
| 2023 | $2,581 -0.1% | $53,830 |
Find assessor info on the county website
Neighborhood: 65679
Nearby schools
GreatSchools rating
- 4/10Kirbyville Elementary SchoolGrades: K-3Distance: 2.8 mi
- 7/10Kirbyville Middle SchoolGrades: 4-8Distance: 3 mi
Schools provided by the listing agent
- Elementary: Kirbyville
- Middle: Kirbyville
- High: Hollister
Source: SOMOMLS. This data may not be complete. We recommend contacting the local school district to confirm school assignments for this home.

