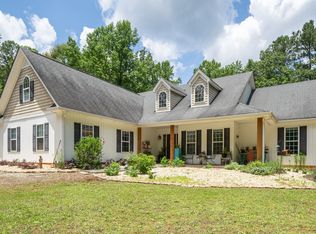Closed
$395,000
435 Trace Rd, Dallas, GA 30157
3beds
1,952sqft
Single Family Residence
Built in 1986
2.5 Acres Lot
$402,600 Zestimate®
$202/sqft
$1,925 Estimated rent
Home value
$402,600
$358,000 - $451,000
$1,925/mo
Zestimate® history
Loading...
Owner options
Explore your selling options
What's special
Beautifully remodeled ranch with HUGE open concept kitchen tucked away on 2.5 peaceful acres with no HOA in Dallas? Yes! This is it. The covered front porch is perfect for rocking chairs and lemonade. And picture yourself relaxing in the spacious open floorplan that includes a large living room with charming fireplace, amazing new kitchen with tons of storage, stainless steel appliances, oversize island with plenty of seating, and more space for a bar-height table or seating of your choice. Whether you're entertaining or its just a regular day you will love this space. Beyond the kitchen remodel, all windows have been updated and new LVP flooring covers most of the main level with newer carpet in the bedrooms. The updated laundry room with sliding barn door will even make doing the laundry enjoyable. And, the covered back porch would be a great place to take in the private, wooded backyard. Downstairs you'll find a large finished room, tons of storage, and an expansive 2 car garage with a large bonus area. Bonus area could be used for storage, workout area, workshop - whatever you need! This very convenient Dallas location has easy access to 92, 120, 278, and 61 and is just about 15 minutes from Costco, Walmart, Target - the entire Hiram shopping, restaurant, movies, and bowling area on Jimmy Lee Smith Parkway - The Avenues at West Cobb, WellStar Paulding Hospital, The Dallas Farmer's Market (Saturdays) and several parks: including The Silver Comet Trail, Mt Tabor park, and Pickett's Mill Battlefield Park. Just about 30 minutes to KSU, Marietta Square, Kennesaw National Battlefield Park and Red Top Mountain for hiking, boating, and camping.
Zillow last checked: 8 hours ago
Listing updated: September 25, 2024 at 01:34pm
Listed by:
Laurie Swanson 678-894-6776,
Atlanta Communities
Bought with:
Wendy R Bunch, 178121
RE/MAX Pure
Source: GAMLS,MLS#: 10323807
Facts & features
Interior
Bedrooms & bathrooms
- Bedrooms: 3
- Bathrooms: 2
- Full bathrooms: 2
- Main level bathrooms: 2
- Main level bedrooms: 3
Kitchen
- Features: Breakfast Bar, Kitchen Island, Pantry, Solid Surface Counters
Heating
- Heat Pump
Cooling
- Central Air
Appliances
- Included: Dishwasher, Microwave, Stainless Steel Appliance(s), Oven/Range (Combo)
- Laundry: Other
Features
- Double Vanity, Soaking Tub, Master On Main Level
- Flooring: Other
- Basement: Interior Entry,Partial
- Number of fireplaces: 1
Interior area
- Total structure area: 1,952
- Total interior livable area: 1,952 sqft
- Finished area above ground: 1,600
- Finished area below ground: 352
Property
Parking
- Total spaces: 6
- Parking features: Attached, Garage Door Opener, Garage, Side/Rear Entrance
- Has attached garage: Yes
Features
- Levels: One
- Stories: 1
- Patio & porch: Porch, Screened
- Fencing: Back Yard
Lot
- Size: 2.50 Acres
- Features: Level, Private
Details
- Parcel number: 14482
Construction
Type & style
- Home type: SingleFamily
- Architectural style: Ranch
- Property subtype: Single Family Residence
Materials
- Vinyl Siding
- Roof: Composition
Condition
- Updated/Remodeled
- New construction: No
- Year built: 1986
Utilities & green energy
- Sewer: Septic Tank
- Water: Public
- Utilities for property: Cable Available, Electricity Available, High Speed Internet, Natural Gas Available, Sewer Connected, Phone Available, Water Available
Community & neighborhood
Security
- Security features: Smoke Detector(s)
Community
- Community features: None
Location
- Region: Dallas
- Subdivision: Mount Tabor Trace
Other
Other facts
- Listing agreement: Exclusive Right To Sell
Price history
| Date | Event | Price |
|---|---|---|
| 8/15/2024 | Sold | $395,000$202/sqft |
Source: | ||
| 8/1/2024 | Pending sale | $395,000$202/sqft |
Source: | ||
| 7/15/2024 | Price change | $395,000-4.8%$202/sqft |
Source: | ||
| 7/8/2024 | Price change | $415,000-2.4%$213/sqft |
Source: | ||
| 6/27/2024 | Listed for sale | $425,000+25%$218/sqft |
Source: | ||
Public tax history
| Year | Property taxes | Tax assessment |
|---|---|---|
| 2025 | $3,880 +17.2% | $155,964 +16.7% |
| 2024 | $3,311 -8.8% | $133,608 -4.1% |
| 2023 | $3,629 +280.6% | $139,364 +44.5% |
Find assessor info on the county website
Neighborhood: 30157
Nearby schools
GreatSchools rating
- 5/10C. A. Roberts Elementary SchoolGrades: PK-5Distance: 1 mi
- 6/10East Paulding Middle SchoolGrades: 6-8Distance: 1.1 mi
- 4/10East Paulding High SchoolGrades: 9-12Distance: 0.7 mi
Schools provided by the listing agent
- Elementary: C A Roberts
- Middle: East Paulding
- High: East Paulding
Source: GAMLS. This data may not be complete. We recommend contacting the local school district to confirm school assignments for this home.
Get a cash offer in 3 minutes
Find out how much your home could sell for in as little as 3 minutes with a no-obligation cash offer.
Estimated market value$402,600
Get a cash offer in 3 minutes
Find out how much your home could sell for in as little as 3 minutes with a no-obligation cash offer.
Estimated market value
$402,600
