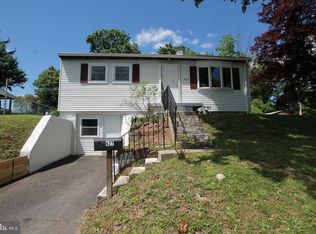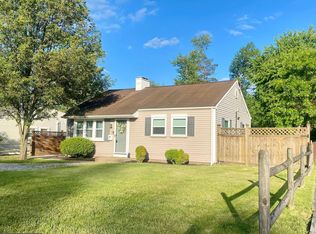Sold for $375,000 on 01/02/26
$375,000
435 Temple Rd, Southampton, PA 18966
4beds
1,500sqft
Single Family Residence
Built in 1960
0.32 Acres Lot
$375,100 Zestimate®
$250/sqft
$2,917 Estimated rent
Home value
$375,100
$353,000 - $398,000
$2,917/mo
Zestimate® history
Loading...
Owner options
Explore your selling options
What's special
Single Raised Ranch-style w/4 bedrooms (1 bedroom does not have a closet) & 2 full baths, with a full finished walk-out lower level. Needs updating but great location and plenty of upside! The main level has a Living Room-Dining Area & Kitchen, + 3 bdrms, and 1 bath. The lower level has a Family Room, bedroom #4, another full bath, & storage room/laundry room (11'8" x 8'4"). 2-car driveway. Lower level family room, bedroom & bath were added in 2013. All appliances included. Affordable single home on a large terraced lot.
Zillow last checked: 8 hours ago
Listing updated: January 02, 2026 at 04:01pm
Listed by:
Daniel McCloskey 215-669-8333,
RE/MAX Properties - Newtown
Bought with:
Alicia Hurst, RS297259
Homestarr Realty
Source: Bright MLS,MLS#: PABU2109004
Facts & features
Interior
Bedrooms & bathrooms
- Bedrooms: 4
- Bathrooms: 2
- Full bathrooms: 2
- Main level bathrooms: 1
- Main level bedrooms: 3
Primary bedroom
- Level: Main
- Area: 108 Square Feet
- Dimensions: 9 X 12
Bedroom 2
- Level: Main
- Area: 120 Square Feet
- Dimensions: 12 x 10
Bedroom 3
- Level: Main
- Area: 108 Square Feet
- Dimensions: 12 x 9
Bedroom 4
- Level: Lower
- Area: 156 Square Feet
- Dimensions: 13 x 12
Kitchen
- Level: Main
- Area: 144 Square Feet
- Dimensions: 12 X 12
Living room
- Level: Main
- Area: 240 Square Feet
- Dimensions: 12 X 20
Other
- Description: FAM RM
- Level: Lower
- Area: 260 Square Feet
- Dimensions: 10 X 26
Utility room
- Level: Lower
Heating
- Forced Air, Natural Gas
Cooling
- Central Air, Electric
Appliances
- Included: Range Hood, Refrigerator, Washer, Dryer, Dishwasher, Microwave, Gas Water Heater
- Laundry: In Basement
Features
- Ceiling Fan(s)
- Flooring: Wood, Carpet, Tile/Brick
- Windows: Energy Efficient, Replacement
- Basement: Finished
- Has fireplace: No
Interior area
- Total structure area: 1,500
- Total interior livable area: 1,500 sqft
- Finished area above ground: 1,500
Property
Parking
- Parking features: Driveway
- Has uncovered spaces: Yes
Accessibility
- Accessibility features: None
Features
- Levels: Bi-Level,One and One Half
- Stories: 1
- Patio & porch: Deck
- Pool features: None
Lot
- Size: 0.32 Acres
- Dimensions: 80 x 175
- Features: Sloped
Details
- Additional structures: Above Grade
- Parcel number: 48007257
- Zoning: R3
- Special conditions: Standard
Construction
Type & style
- Home type: SingleFamily
- Architectural style: Ranch/Rambler
- Property subtype: Single Family Residence
Materials
- Frame, Aluminum Siding
- Foundation: Block
Condition
- New construction: No
- Year built: 1960
Utilities & green energy
- Electric: 150 Amps
- Sewer: Public Sewer
- Water: Public
Community & neighborhood
Location
- Region: Southampton
- Subdivision: Willow Penn
- Municipality: UPPER SOUTHAMPTON TWP
Other
Other facts
- Listing agreement: Exclusive Right To Sell
- Ownership: Fee Simple
Price history
| Date | Event | Price |
|---|---|---|
| 1/2/2026 | Sold | $375,000+7.4%$250/sqft |
Source: | ||
| 11/12/2025 | Contingent | $349,000$233/sqft |
Source: | ||
| 11/6/2025 | Listed for sale | $349,000+156.6%$233/sqft |
Source: | ||
| 9/26/2018 | Listing removed | $2,050$1/sqft |
Source: RE/MAX Properties-Newtown #1002044972 Report a problem | ||
| 7/16/2018 | Listed for rent | $2,050+5.1%$1/sqft |
Source: RE/MAX Properties-Newtown #1002044972 Report a problem | ||
Public tax history
| Year | Property taxes | Tax assessment |
|---|---|---|
| 2025 | $3,810 +0.4% | $17,200 |
| 2024 | $3,797 +6.4% | $17,200 |
| 2023 | $3,567 +2.2% | $17,200 |
Find assessor info on the county website
Neighborhood: 18966
Nearby schools
GreatSchools rating
- 7/10Davis Elementary SchoolGrades: K-5Distance: 0.4 mi
- 8/10Klinger Middle SchoolGrades: 6-8Distance: 0.8 mi
- 6/10William Tennent High SchoolGrades: 9-12Distance: 1.3 mi
Schools provided by the listing agent
- Elementary: Davis
- Middle: Klinger
- High: William Tennent
- District: Centennial
Source: Bright MLS. This data may not be complete. We recommend contacting the local school district to confirm school assignments for this home.

Get pre-qualified for a loan
At Zillow Home Loans, we can pre-qualify you in as little as 5 minutes with no impact to your credit score.An equal housing lender. NMLS #10287.
Sell for more on Zillow
Get a free Zillow Showcase℠ listing and you could sell for .
$375,100
2% more+ $7,502
With Zillow Showcase(estimated)
$382,602
