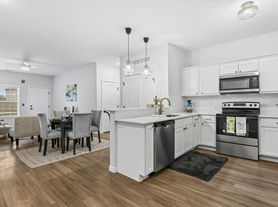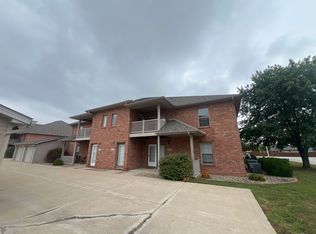Now available for rent in the sought-after Chatham School District! This updated two-story home features 3 spacious bedrooms and 2.5 baths, offering plenty of room to spread out. Enjoy the modern updates throughout, a large fenced-in backyard, and a 2-car attached garage for added convenience. This home combines comfort and practicality in one perfect package. Come take a look!
1 year lease required. Tenant responsible for all utilities, lawn care, snow removal, and trash service. First month's rent and security deposit due at signing. Small pets allowed.
House for rent
$2,500/mo
435 Teal Dr, Chatham, IL 62629
3beds
2,400sqft
Price may not include required fees and charges.
Single family residence
Available Mon Dec 1 2025
Cats, small dogs OK
Central air
Hookups laundry
Attached garage parking
Forced air
What's special
Updated two-story homeLarge fenced-in backyard
- 9 days |
- -- |
- -- |
Travel times
Looking to buy when your lease ends?
Consider a first-time homebuyer savings account designed to grow your down payment with up to a 6% match & a competitive APY.
Facts & features
Interior
Bedrooms & bathrooms
- Bedrooms: 3
- Bathrooms: 3
- Full bathrooms: 2
- 1/2 bathrooms: 1
Heating
- Forced Air
Cooling
- Central Air
Appliances
- Included: Microwave, Oven, Refrigerator, WD Hookup
- Laundry: Hookups
Features
- WD Hookup
Interior area
- Total interior livable area: 2,400 sqft
Property
Parking
- Parking features: Attached
- Has attached garage: Yes
- Details: Contact manager
Features
- Exterior features: Garbage not included in rent, Heating system: Forced Air, No Utilities included in rent
- Fencing: Fenced Yard
Details
- Parcel number: 28120105003
Construction
Type & style
- Home type: SingleFamily
- Property subtype: Single Family Residence
Community & HOA
Location
- Region: Chatham
Financial & listing details
- Lease term: 1 Year
Price history
| Date | Event | Price |
|---|---|---|
| 11/13/2025 | Listed for rent | $2,500+13.6%$1/sqft |
Source: Zillow Rentals | ||
| 12/11/2023 | Listing removed | -- |
Source: Zillow Rentals | ||
| 11/13/2023 | Listed for rent | $2,200$1/sqft |
Source: Zillow Rentals | ||
| 11/1/2023 | Sold | $250,000+0%$104/sqft |
Source: | ||
| 10/5/2023 | Pending sale | $249,900$104/sqft |
Source: | ||

