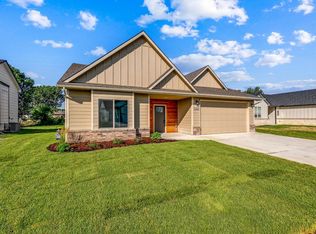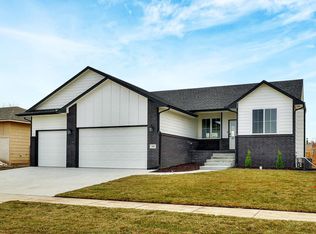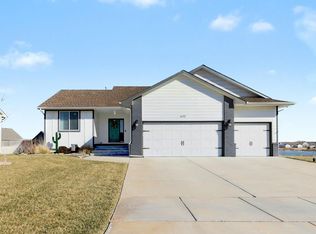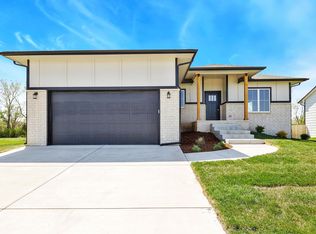Sold
Price Unknown
435 Sweetwater Rd, Maize, KS 67101
3beds
1,575sqft
Single Family Onsite Built
Built in 2021
0.26 Acres Lot
$306,000 Zestimate®
$--/sqft
$1,780 Estimated rent
Home value
$306,000
$291,000 - $321,000
$1,780/mo
Zestimate® history
Loading...
Owner options
Explore your selling options
What's special
Welcome to your dream home located in the highly sought after Maize District! This home has so many beautiful upgrades throughout. Zero entry makes this assessable for all ages. Upon entering you will see the beautiful tall ceilings with wood beams, amazing focal wall with an elegant fireplace, custom built in shelves and cabinets and impressive quartz island with tons of extra seating. The kitchen looks like something out of a magazine with coffee bar and spacious pantry tucked neatly away to hide any clutter. The master suite is the perfect retreat after a long day!! The large master closet doubles as a cement storm shelter. The master bathroom has beautiful tile work, quartz counters with double sinks, seperate jetted tub and large glass shower with rain shower head. ****Most of the furniture will be available to purchase seperate from contract****.
Zillow last checked: 8 hours ago
Listing updated: April 06, 2024 at 08:05pm
Listed by:
Lindsey Pfeifer 316-285-2999,
Keller Williams Hometown Partners
Source: SCKMLS,MLS#: 634689
Facts & features
Interior
Bedrooms & bathrooms
- Bedrooms: 3
- Bathrooms: 2
- Full bathrooms: 2
Primary bedroom
- Description: Carpet
- Level: Main
- Area: 234
- Dimensions: 13x18
Bedroom
- Description: Carpet
- Level: Main
- Area: 130
- Dimensions: 13x10
Bedroom
- Description: Carpet
- Level: Main
- Area: 117
- Dimensions: 13x9
Dining room
- Description: Luxury Vinyl
- Level: Main
- Area: 135
- Dimensions: 9x15
Kitchen
- Description: Luxury Vinyl
- Level: Main
- Area: 128
- Dimensions: 8x16
Living room
- Description: Luxury Vinyl
- Level: Main
- Area: 280
- Dimensions: 20x14
Heating
- Forced Air, Natural Gas
Cooling
- Central Air, Electric
Appliances
- Included: Dishwasher, Disposal, Microwave, Refrigerator, Range
- Laundry: Main Level, Laundry Room, 220 equipment
Features
- Ceiling Fan(s), Walk-In Closet(s)
- Windows: Window Coverings-All
- Basement: None
- Number of fireplaces: 1
- Fireplace features: One, Living Room, Electric, Decorative
Interior area
- Total interior livable area: 1,575 sqft
- Finished area above ground: 1,575
- Finished area below ground: 0
Property
Parking
- Total spaces: 3
- Parking features: Attached, Garage Door Opener, Zero Entry
- Garage spaces: 3
Features
- Levels: One
- Stories: 1
- Patio & porch: Patio, Covered
- Exterior features: Guttering - ALL, Zero Step Entry
Lot
- Size: 0.26 Acres
- Features: Standard
Details
- Parcel number: 0842003105010.00
Construction
Type & style
- Home type: SingleFamily
- Architectural style: Ranch
- Property subtype: Single Family Onsite Built
Materials
- Frame w/Less than 50% Mas
- Foundation: None
- Roof: Composition
Condition
- Year built: 2021
Utilities & green energy
- Gas: Natural Gas Available
- Utilities for property: Sewer Available, Natural Gas Available, Public
Community & neighborhood
Community
- Community features: Sidewalks
Location
- Region: Maize
- Subdivision: CARRIAGE CROSSING
HOA & financial
HOA
- Has HOA: Yes
- HOA fee: $200 annually
- Services included: Gen. Upkeep for Common Ar
Other
Other facts
- Ownership: Individual
- Road surface type: Paved
Price history
Price history is unavailable.
Public tax history
Tax history is unavailable.
Neighborhood: 67101
Nearby schools
GreatSchools rating
- 5/10Vermillion Elementary SchoolGrades: PK-4Distance: 0.6 mi
- 5/10Maize Middle SchoolGrades: 7-8Distance: 0.3 mi
- 7/10Maize Sr High SchoolGrades: 9-12Distance: 0.9 mi
Schools provided by the listing agent
- Elementary: Maize USD266
- Middle: Maize
- High: Maize
Source: SCKMLS. This data may not be complete. We recommend contacting the local school district to confirm school assignments for this home.



