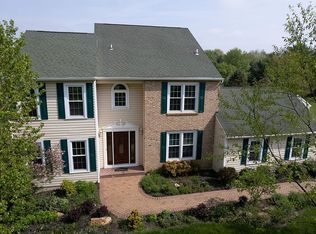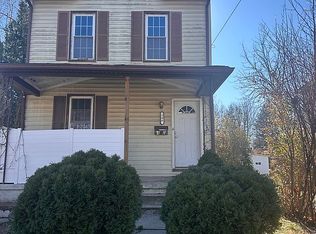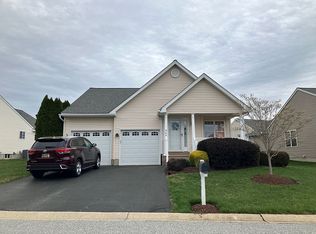Welcome to 435 State Road, a beautiful 4 bed, 2.5 bath Victorian Farmhouse located in sought after West Grove. Arrive at this home and immediately notice the inviting front porch with gazebo detail and enclosed area. Enter the home into the spacious living room on the right with hardwood floors. Beautiful kitchen boasts stylish butcher block countertops, gas cooking, and a double sink with a window above with views to the lush landscaped side yard. Expansive family room is the perfect place to relax or entertain guests with unique beamed ceiling and barnwood walls. A formal dining room and powder room complete the main level. Upper level primary bedroom features 2 closets, hardwood floors, en-suite bathroom and is filled with natural light through the many windows. Three additional bedrooms and a hallway full bath can also be found on the upper level. Lastly, the lower level provides additional living space as another family room, game room, home gym or whatever you can imagine! Conveniently located close to local parks, golf clubs, restaurants and other great local amenities. Do not miss out on this great opportunity!
This property is off market, which means it's not currently listed for sale or rent on Zillow. This may be different from what's available on other websites or public sources.



