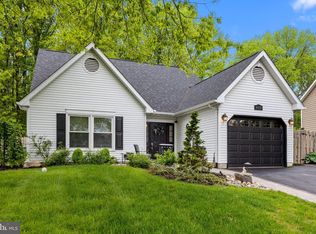Sold for $425,000
$425,000
435 Stanford Rd, Fairless Hills, PA 19030
2beds
1,557sqft
Single Family Residence
Built in 1993
7,700 Square Feet Lot
$440,100 Zestimate®
$273/sqft
$2,571 Estimated rent
Home value
$440,100
$409,000 - $475,000
$2,571/mo
Zestimate® history
Loading...
Owner options
Explore your selling options
What's special
Absolutely beautiful, expanded ranch style home located in the desirable neighborhood of Wisterwood. It all starts with curb appeal and this beautiful one floor, no steps entry house has very nice landscaping, mulched flower beds, and an extended two car driveway. The formal living room has a wood-burning fireplace, cathedral ceilings, and a large palladium window to let in lots of natural light. The formal dining room has wood floors, a beautiful chandelier and French doors leading to the addition. The Large kitchen has ample cabinet and counter space, tile black splash and sliding glass doors leading to the brand new wood deck. The stunning family room addition is drenched with natural light, has a cathedral ceiling, skylights, ceiling fan, ceramic tile floor, French doors to access both the dining room and master bedroom and a sliding glass door to the new deck. Both nice size bedrooms have ceiling fans, wall to wall carpet, and good closet space. The master bedroom has a walk-in closet, and a full master bathroom with walk-in shower. The main hall bath has been updated with a glass walk-in shower, tile floors, and newer fixtures. The huge private backyard has a 6 foot vinyl privacy fence, brand new wood deck, large storage shed, and backs up to the woods. Other amenities include a one car garage with electric door opener, separate laundry area off the kitchen, and an attic for storage.
Zillow last checked: 8 hours ago
Listing updated: November 07, 2024 at 02:05am
Listed by:
Timothy Collins 215-961-6000,
Re/Max One Realty,
Co-Listing Agent: Kristina M Wildsmith 267-322-9928,
Re/Max One Realty
Bought with:
Mark Mehler, RS334591
Keller Williams Real Estate-Montgomeryville
Source: Bright MLS,MLS#: PABU2078714
Facts & features
Interior
Bedrooms & bathrooms
- Bedrooms: 2
- Bathrooms: 2
- Full bathrooms: 2
- Main level bathrooms: 2
- Main level bedrooms: 2
Basement
- Area: 0
Heating
- Heat Pump, Electric
Cooling
- Central Air
Appliances
- Included: Electric Water Heater
Features
- Has basement: No
- Number of fireplaces: 1
Interior area
- Total structure area: 1,557
- Total interior livable area: 1,557 sqft
- Finished area above ground: 1,557
- Finished area below ground: 0
Property
Parking
- Parking features: Driveway, On Street
- Has uncovered spaces: Yes
Accessibility
- Accessibility features: Accessible Entrance
Features
- Levels: One
- Stories: 1
- Pool features: None
Lot
- Size: 7,700 sqft
- Dimensions: 70.00 x 110.00
Details
- Additional structures: Above Grade, Below Grade
- Parcel number: 05002006
- Zoning: R2
- Special conditions: Standard
Construction
Type & style
- Home type: SingleFamily
- Architectural style: Ranch/Rambler
- Property subtype: Single Family Residence
Materials
- Frame
- Foundation: Other
Condition
- New construction: No
- Year built: 1993
Utilities & green energy
- Sewer: Public Sewer
- Water: Public
Community & neighborhood
Location
- Region: Fairless Hills
- Subdivision: Wistarwood
- Municipality: BRISTOL TWP
Other
Other facts
- Listing agreement: Exclusive Right To Sell
- Ownership: Fee Simple
Price history
| Date | Event | Price |
|---|---|---|
| 11/6/2024 | Sold | $425,000+1.2%$273/sqft |
Source: | ||
| 9/10/2024 | Pending sale | $419,900$270/sqft |
Source: | ||
| 9/5/2024 | Listed for sale | $419,900+78.7%$270/sqft |
Source: | ||
| 6/30/2015 | Sold | $235,000-5.6%$151/sqft |
Source: Public Record Report a problem | ||
| 4/29/2015 | Price change | $249,000-2.4%$160/sqft |
Source: RE/MAX Total #6545274 Report a problem | ||
Public tax history
| Year | Property taxes | Tax assessment |
|---|---|---|
| 2025 | $7,130 +0.4% | $26,160 |
| 2024 | $7,104 +0.7% | $26,160 |
| 2023 | $7,052 | $26,160 |
Find assessor info on the county website
Neighborhood: 19030
Nearby schools
GreatSchools rating
- 5/10Schweitzer El SchoolGrades: K-4Distance: 0.8 mi
- 4/10Sandburg Middle SchoolGrades: 5-8Distance: 0.9 mi
- 8/10Neshaminy High SchoolGrades: 9-12Distance: 4.2 mi
Schools provided by the listing agent
- District: Bristol Township
Source: Bright MLS. This data may not be complete. We recommend contacting the local school district to confirm school assignments for this home.
Get a cash offer in 3 minutes
Find out how much your home could sell for in as little as 3 minutes with a no-obligation cash offer.
Estimated market value$440,100
Get a cash offer in 3 minutes
Find out how much your home could sell for in as little as 3 minutes with a no-obligation cash offer.
Estimated market value
$440,100
