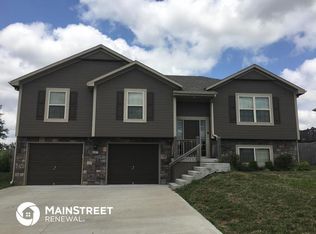Sold
Price Unknown
435 Spring Branch Dr, Raymore, MO 64083
4beds
2,237sqft
Single Family Residence
Built in 2019
8,414 Square Feet Lot
$412,100 Zestimate®
$--/sqft
$2,376 Estimated rent
Home value
$412,100
$350,000 - $482,000
$2,376/mo
Zestimate® history
Loading...
Owner options
Explore your selling options
What's special
You don't want to miss the SHOWSTOPPER! This beautifully maintained, 4-bedroom, 3-bathroom home with over 2,200+ sq. ft., built in 2019. Nestled in a desirable neighborhood, next to the Creekmoor Golf Course, this home offers a three-car garage and exceptional curb appeal with a contemporary exterior and manicured landscaping. Step inside to an inviting open-concept floor plan featuring vaulted ceilings, hardwood floors, and abundant natural light. The spacious living room boasts a stylish fireplace with a custom mantle and tile surround, perfect for cozy evenings. The adjoining kitchen and dining area are an entertainer’s dream, with white cabinets, quartz countertops, stainless steel appliances, a large center island, and a walk-in pantry. The smart LED lights over the bar change colors, adding ambiance for any occasion. As you walk into the primary suite, a retreat of its own, featuring a luxurious en-suite bathroom with a double vanity, walk-in shower, and generous closet space. Enjoy enhanced security and convenience with a Google Nest-controlled front door, cameras, and smart CO, smoke, and fire alarms. Three additional bedrooms offer ample space for family, guests, or a home office. Outdoor living features a fenced backyard, complete with a covered patio and plenty of room for relaxation or entertaining. With its modern design, high-end finishes, and prime location, this home is move-in ready and waiting for its next owner. Schedule your private showing today!
Zillow last checked: 8 hours ago
Listing updated: March 07, 2025 at 07:09am
Listing Provided by:
Andrew Hicklin 816-590-9066,
ReeceNichols-KCN,
Rob Ellerman Team 816-304-4434,
ReeceNichols - Lees Summit
Bought with:
Fitz Osborn Real Estate LLC
Source: Heartland MLS as distributed by MLS GRID,MLS#: 2528669
Facts & features
Interior
Bedrooms & bathrooms
- Bedrooms: 4
- Bathrooms: 3
- Full bathrooms: 3
Primary bedroom
- Features: Carpet
- Level: First
- Area: 196 Square Feet
- Dimensions: 14 x 14
Bedroom 2
- Features: Carpet
- Level: First
- Area: 110 Square Feet
- Dimensions: 10 x 11
Bedroom 3
- Features: Carpet
- Level: First
- Area: 117 Square Feet
- Dimensions: 13 x 9
Bedroom 4
- Level: Lower
- Length: 14
Primary bathroom
- Features: Double Vanity
- Level: First
Bathroom 2
- Features: Separate Shower And Tub
- Level: First
Bathroom 3
- Level: Lower
Dining room
- Features: Wood Floor
- Level: First
- Area: 120 Square Feet
- Dimensions: 15 x 8
Family room
- Features: Carpet
- Level: Lower
- Area: 156 Square Feet
- Dimensions: 13 x 12
Great room
- Features: Fireplace, Wood Floor
- Level: First
- Area: 195 Square Feet
- Dimensions: 13 x 15
Kitchen
- Features: Granite Counters, Kitchen Island, Pantry, Wood Floor
- Level: First
- Area: 120 Square Feet
- Dimensions: 15 x 8
Heating
- Forced Air
Cooling
- Electric
Appliances
- Included: Dishwasher, Disposal, Refrigerator, Stainless Steel Appliance(s)
- Laundry: Laundry Room, Main Level
Features
- Custom Cabinets, Kitchen Island, Pantry, Vaulted Ceiling(s), Walk-In Closet(s)
- Flooring: Carpet, Tile, Wood
- Windows: Thermal Windows
- Basement: Basement BR,Finished
- Number of fireplaces: 1
- Fireplace features: Great Room
Interior area
- Total structure area: 2,237
- Total interior livable area: 2,237 sqft
- Finished area above ground: 1,696
- Finished area below ground: 541
Property
Parking
- Total spaces: 3
- Parking features: Built-In, Garage Faces Front
- Attached garage spaces: 3
Features
- Patio & porch: Patio, Covered
- Fencing: Privacy,Wood
Lot
- Size: 8,414 sqft
- Features: City Lot, Cul-De-Sac
Details
- Parcel number: 2229534
Construction
Type & style
- Home type: SingleFamily
- Architectural style: Traditional
- Property subtype: Single Family Residence
Materials
- Stucco, Wood Siding
- Roof: Composition
Condition
- Year built: 2019
Details
- Builder name: Kevin Hardee Homes
Utilities & green energy
- Sewer: Public Sewer
- Water: Public
Community & neighborhood
Security
- Security features: Fire Alarm, Security System, Smart Door Lock, Smoke Detector(s)
Location
- Region: Raymore
- Subdivision: Madison Creek
HOA & financial
HOA
- Has HOA: Yes
- HOA fee: $250 annually
- Amenities included: Pool
- Services included: All Amenities
Other
Other facts
- Listing terms: Cash,Conventional,FHA,VA Loan
- Ownership: Private
- Road surface type: Paved
Price history
| Date | Event | Price |
|---|---|---|
| 3/5/2025 | Sold | -- |
Source: | ||
| 2/16/2025 | Contingent | $400,000$179/sqft |
Source: | ||
| 2/15/2025 | Pending sale | $400,000$179/sqft |
Source: | ||
| 2/14/2025 | Contingent | $400,000$179/sqft |
Source: | ||
| 2/12/2025 | Price change | $400,000+45.5%$179/sqft |
Source: | ||
Public tax history
| Year | Property taxes | Tax assessment |
|---|---|---|
| 2024 | $4,096 +0.1% | $50,330 |
| 2023 | $4,090 +12.3% | $50,330 +13% |
| 2022 | $3,644 0% | $44,540 |
Find assessor info on the county website
Neighborhood: 64083
Nearby schools
GreatSchools rating
- 7/10Creekmoor Elementary SchoolGrades: K-5Distance: 1.3 mi
- 3/10Raymore-Peculiar East Middle SchoolGrades: 6-8Distance: 4 mi
- 6/10Raymore-Peculiar Sr. High SchoolGrades: 9-12Distance: 5.1 mi
Schools provided by the listing agent
- Elementary: Creekmoor
- Middle: Raymore-Peculiar
- High: Raymore-Peculiar
Source: Heartland MLS as distributed by MLS GRID. This data may not be complete. We recommend contacting the local school district to confirm school assignments for this home.
Get a cash offer in 3 minutes
Find out how much your home could sell for in as little as 3 minutes with a no-obligation cash offer.
Estimated market value
$412,100
Get a cash offer in 3 minutes
Find out how much your home could sell for in as little as 3 minutes with a no-obligation cash offer.
Estimated market value
$412,100
