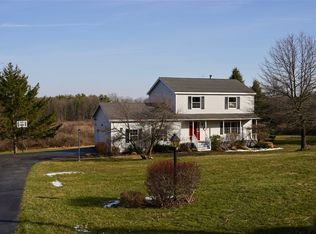Closed
$716,000
435 Snyder Hill Rd, Ithaca, NY 14850
5beds
2,310sqft
Single Family Residence
Built in 1980
5.15 Acres Lot
$757,200 Zestimate®
$310/sqft
$3,083 Estimated rent
Home value
$757,200
Estimated sales range
Not available
$3,083/mo
Zestimate® history
Loading...
Owner options
Explore your selling options
What's special
Meticulously crafted Yankee Barn home nestled on 5.15 picturesque acres. This 5-bedroom, 2.5-bath home seamlessly blends classic charm w/ modern amenities, offering a unique living experience. Inside, you are greeted by the grandeur of the great room, w/ soaring ceilings, exposed timber beams, & a cozy wood-burning stove & fireplace. A family room w/ French doors leads you to a magical oasis of flowering plants & shrubs, creating a serene environment. The updated custom kitchen offers quartz counters, a tiled backsplash, & custom cabinetry. A main-level primary bedroom features a custom en-suite bath & tiled walk-in shower. Upstairs, find 4 bedrooms that can serve as guest rooms, home offices, or creative spaces, w/ a shared hallway full bath. A 2-car garage provides ample space for vehicles & an electric car charger, while 2 pristine outbuildings provide storage, workshop space, & stalls for horses or other animals. This home is equipped w/ state-of-the-art solar panels, flagstone patios, multiple gardens, fenced-in back yard, & breathtaking distant views. This Yankee Barn home is more than just a house; it's a lifestyle. Your dream home awaits! Open House 6/8 11:00 -1:00
Zillow last checked: 8 hours ago
Listing updated: August 19, 2024 at 01:48pm
Listed by:
Karen Hollands 607-351-1823,
Howard Hanna S Tier Inc
Bought with:
Helen Ann Yunis, 10401279197
Howard Hanna S Tier Inc
Source: NYSAMLSs,MLS#: R1537446 Originating MLS: Ithaca Board of Realtors
Originating MLS: Ithaca Board of Realtors
Facts & features
Interior
Bedrooms & bathrooms
- Bedrooms: 5
- Bathrooms: 3
- Full bathrooms: 2
- 1/2 bathrooms: 1
- Main level bathrooms: 2
- Main level bedrooms: 1
Bedroom 1
- Level: First
- Dimensions: 17.00 x 12.00
Bedroom 2
- Level: Second
- Dimensions: 10.00 x 14.00
Bedroom 3
- Level: Second
- Dimensions: 14.00 x 10.00
Bedroom 4
- Level: Second
- Dimensions: 11.00 x 12.00
Bedroom 5
- Level: Second
- Dimensions: 10.00 x 14.00
Basement
- Level: Basement
- Dimensions: 47.00 x 43.00
Dining room
- Level: First
- Dimensions: 15.00 x 15.00
Family room
- Level: First
- Dimensions: 22.00 x 14.00
Foyer
- Level: First
- Dimensions: 6.00 x 9.00
Kitchen
- Level: First
- Dimensions: 10.00 x 15.00
Laundry
- Level: First
- Dimensions: 7.00 x 6.00
Living room
- Level: First
- Dimensions: 25.00 x 15.00
Other
- Level: Basement
- Dimensions: 7.00 x 7.00
Heating
- Baseboard, Electric
Cooling
- Central Air
Appliances
- Included: Double Oven, Dryer, Dishwasher, Exhaust Fan, Electric Oven, Electric Range, Electric Water Heater, Refrigerator, Range Hood, Washer
- Laundry: Main Level
Features
- Cathedral Ceiling(s), Separate/Formal Dining Room, Entrance Foyer, Great Room, Quartz Counters, Walk-In Pantry, Bedroom on Main Level, Loft, Main Level Primary, Primary Suite
- Flooring: Carpet, Hardwood, Tile, Varies
- Basement: Full
- Number of fireplaces: 2
Interior area
- Total structure area: 2,310
- Total interior livable area: 2,310 sqft
Property
Parking
- Total spaces: 2
- Parking features: Attached, Electricity, Garage, Workshop in Garage, Driveway, Garage Door Opener
- Attached garage spaces: 2
Accessibility
- Accessibility features: Accessible Bedroom, Accessible Entrance
Features
- Levels: Two
- Stories: 2
- Patio & porch: Deck, Patio
- Exterior features: Deck, Gravel Driveway, Patio, Private Yard, See Remarks
- Has view: Yes
- View description: Slope View
Lot
- Size: 5.15 Acres
- Dimensions: 573 x 411
- Features: Rectangular, Rectangular Lot
Details
- Additional structures: Barn(s), Greenhouse, Outbuilding, Other
- Parcel number: 50248906800000010070510000
- Special conditions: Standard
Construction
Type & style
- Home type: SingleFamily
- Architectural style: Patio Home,Two Story
- Property subtype: Single Family Residence
Materials
- Composite Siding, Frame, Wood Siding
- Foundation: Poured
- Roof: Asphalt
Condition
- Resale
- Year built: 1980
Utilities & green energy
- Electric: Circuit Breakers
- Sewer: Septic Tank
- Water: Well
- Utilities for property: Cable Available
Community & neighborhood
Security
- Security features: Security System Owned
Location
- Region: Ithaca
Other
Other facts
- Listing terms: Cash,Conventional
Price history
| Date | Event | Price |
|---|---|---|
| 8/13/2024 | Sold | $716,000+2.3%$310/sqft |
Source: | ||
| 6/28/2024 | Pending sale | $700,000$303/sqft |
Source: | ||
| 6/13/2024 | Contingent | $700,000$303/sqft |
Source: | ||
| 6/7/2024 | Listed for sale | $700,000+211.1%$303/sqft |
Source: | ||
| 6/13/1997 | Sold | $225,000$97/sqft |
Source: Public Record Report a problem | ||
Public tax history
| Year | Property taxes | Tax assessment |
|---|---|---|
| 2024 | -- | $480,000 +37.9% |
| 2023 | -- | $348,000 +5.1% |
| 2022 | -- | $331,000 +5.1% |
Find assessor info on the county website
Neighborhood: 14850
Nearby schools
GreatSchools rating
- 4/10Belle Sherman SchoolGrades: PK-5Distance: 2.6 mi
- 6/10Dewitt Middle SchoolGrades: 6-8Distance: 4.3 mi
- 9/10Ithaca Senior High SchoolGrades: 9-12Distance: 4.2 mi
Schools provided by the listing agent
- Elementary: Caroline Elementary
- District: Ithaca
Source: NYSAMLSs. This data may not be complete. We recommend contacting the local school district to confirm school assignments for this home.
