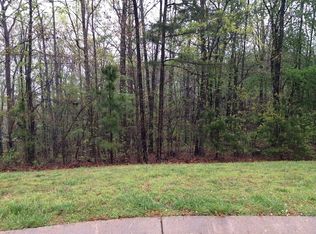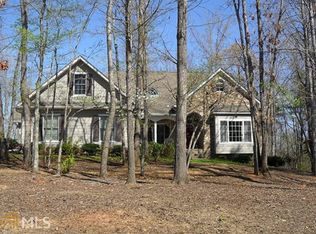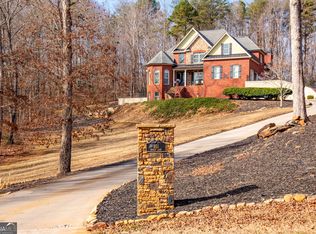Closed
$825,000
435 Shoals Ridge Way, Clarkesville, GA 30523
4beds
3,650sqft
Single Family Residence, Residential
Built in 2023
1.76 Acres Lot
$863,200 Zestimate®
$226/sqft
$3,805 Estimated rent
Home value
$863,200
$803,000 - $932,000
$3,805/mo
Zestimate® history
Loading...
Owner options
Explore your selling options
What's special
NEW CONSTRUCTION READY FOR QUICK MOVE IN - This high end custom built single story in sought after gated community Habersham Shoals on the Soque River. This home is currently the only single story new construction home for sale in Habersham Shoals. This beautiful 4 bedroom 3.5 bath home privately placed on over 1.5 acres. Open floor plan is perfect for entertaining. Large family room opens up to beautifully upgraded kitchen fitted with all high end appliances, large island, oversized walk-in pantry. Formal dining room off front entry. Oversized master bedroom with a beautiful and highly upgraded master bathroom along with an over-sized walk-in closet. Additional bedroom with an attached bathroom and large walk-in closet, great for guests or in-law quarters. Large private covered back patio with built in fireplace. Habersham Shoals is Georgia's only in-town River Front Estate Community sitting along the renowned Soque River, offering in-town convenience, Estate sized lots, public water, public sewer, natural gas, lighted streets and RV & boat storage. Builder offers one year warranty on home.
Zillow last checked: 8 hours ago
Listing updated: April 19, 2024 at 11:19am
Listing Provided by:
Kimberly Zember,
Solace Realty, LLC 678-979-9411
Bought with:
Greg Adams, 408870
Chris McCall Realty, LLC
Source: FMLS GA,MLS#: 7319771
Facts & features
Interior
Bedrooms & bathrooms
- Bedrooms: 4
- Bathrooms: 4
- Full bathrooms: 3
- 1/2 bathrooms: 1
- Main level bathrooms: 3
- Main level bedrooms: 4
Primary bedroom
- Features: In-Law Floorplan, Master on Main, Other
- Level: In-Law Floorplan, Master on Main, Other
Bedroom
- Features: In-Law Floorplan, Master on Main, Other
Primary bathroom
- Features: Double Vanity, Separate His/Hers, Separate Tub/Shower, Soaking Tub
Dining room
- Features: Great Room, Separate Dining Room
Kitchen
- Features: Breakfast Bar, Breakfast Room, Eat-in Kitchen, Kitchen Island, Pantry Walk-In, View to Family Room, Wine Rack, Other
Heating
- Central, Forced Air, Natural Gas
Cooling
- Ceiling Fan(s), Central Air
Appliances
- Included: Dishwasher, Disposal, Microwave, Refrigerator, Tankless Water Heater, Other
- Laundry: Laundry Room, Main Level, Mud Room, Sink
Features
- Beamed Ceilings, Double Vanity, Entrance Foyer, Vaulted Ceiling(s), Walk-In Closet(s)
- Flooring: Ceramic Tile, Hardwood, Stone
- Windows: Double Pane Windows, Insulated Windows
- Basement: None
- Number of fireplaces: 2
- Fireplace features: Family Room, Outside
- Common walls with other units/homes: No Common Walls
Interior area
- Total structure area: 3,650
- Total interior livable area: 3,650 sqft
- Finished area above ground: 3,650
- Finished area below ground: 0
Property
Parking
- Total spaces: 5
- Parking features: Attached, Garage, Garage Door Opener, Garage Faces Rear, Garage Faces Side, RV Access/Parking
- Attached garage spaces: 5
Accessibility
- Accessibility features: Accessible Entrance, Accessible Full Bath, Accessible Hallway(s), Accessible Kitchen
Features
- Levels: One
- Stories: 1
- Patio & porch: Covered, Rear Porch
- Exterior features: Lighting, Private Yard, Rain Gutters, No Dock
- Pool features: None
- Spa features: None
- Fencing: None
- Has view: Yes
- View description: Trees/Woods
- Waterfront features: None
- Body of water: None
Lot
- Size: 1.76 Acres
- Features: Back Yard, Corner Lot, Front Yard, Landscaped, Private, Wooded
Details
- Additional structures: None
- Parcel number: 071 001W
- Other equipment: None
- Horse amenities: None
Construction
Type & style
- Home type: SingleFamily
- Architectural style: Contemporary,Craftsman,Ranch,Modern
- Property subtype: Single Family Residence, Residential
Materials
- Other
- Foundation: Slab
- Roof: Composition
Condition
- New Construction
- New construction: Yes
- Year built: 2023
Utilities & green energy
- Electric: 110 Volts
- Sewer: Public Sewer
- Water: Public
- Utilities for property: Cable Available, Electricity Available, Natural Gas Available, Phone Available, Water Available
Green energy
- Energy efficient items: Appliances, Water Heater, Windows
- Energy generation: None
Community & neighborhood
Security
- Security features: Carbon Monoxide Detector(s), Fire Alarm, Security Gate, Smoke Detector(s)
Community
- Community features: Gated, Homeowners Assoc, Near Schools, Near Shopping, RV / Boat Storage, Street Lights
Location
- Region: Clarkesville
- Subdivision: Habersham Shoals
HOA & financial
HOA
- Has HOA: Yes
- HOA fee: $400 annually
Other
Other facts
- Ownership: Fee Simple
- Road surface type: Paved
Price history
| Date | Event | Price |
|---|---|---|
| 4/17/2024 | Sold | $825,000-1.1%$226/sqft |
Source: | ||
| 3/14/2024 | Pending sale | $833,900$228/sqft |
Source: | ||
| 3/8/2024 | Price change | $833,900-1.8%$228/sqft |
Source: | ||
| 3/7/2024 | Price change | $848,9000%$233/sqft |
Source: | ||
| 1/4/2024 | Listed for sale | $849,000$233/sqft |
Source: | ||
Public tax history
Tax history is unavailable.
Neighborhood: 30523
Nearby schools
GreatSchools rating
- 5/10Clarkesville Elementary SchoolGrades: PK-5Distance: 0.7 mi
- 8/10North Habersham Middle SchoolGrades: 6-8Distance: 2.6 mi
- NAHabersham Ninth Grade AcademyGrades: 9Distance: 4.4 mi
Schools provided by the listing agent
- Elementary: Clarkesville
- Middle: South Habersham
- High: Habersham Central
Source: FMLS GA. This data may not be complete. We recommend contacting the local school district to confirm school assignments for this home.

Get pre-qualified for a loan
At Zillow Home Loans, we can pre-qualify you in as little as 5 minutes with no impact to your credit score.An equal housing lender. NMLS #10287.


