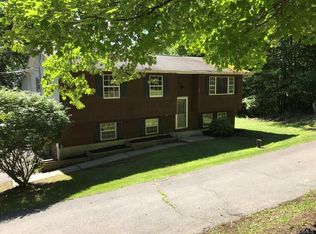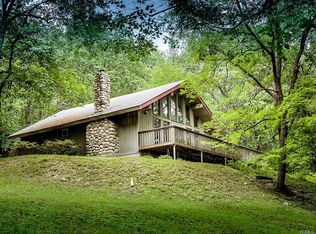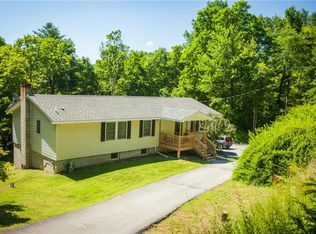Breathtaking views of the Hudson Valley, quiet, privacy and it's uniqueness are the key features of this beautiful home. There is also a 2,000 sq ft additional building adjacent to the house that has been used as an art studio and could be used as a workshop or home office. Over sized windows and sliding door that lead to a large deck with a panoramic view of the Hudson Valley. The main floor has an open floor plan, soaring cathedral ceiling, and wood burning fireplace. The second level features the Owners Suite and a loft that overlooks the living room. A well designed paver patio is great for outdoor enjoyment and views of the valley. The finished basement makes a great family room and leads right out to a 2 car heated garage and a walk out basement.
This property is off market, which means it's not currently listed for sale or rent on Zillow. This may be different from what's available on other websites or public sources.


