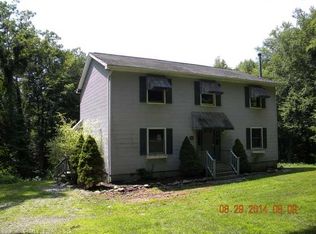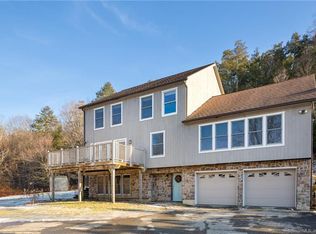Extremely rare offering because of privacy, amount of lake front (almost an island), land trust protection, amount of level land. Cottage is right on the lake, just steps to the water. Sandy beach. New Barn converted to living quarters with new septic.
This property is off market, which means it's not currently listed for sale or rent on Zillow. This may be different from what's available on other websites or public sources.

