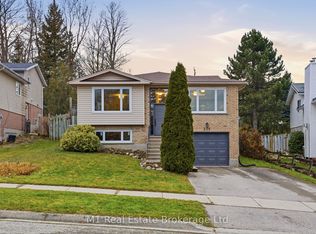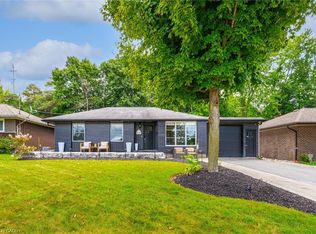Sold for $691,000 on 07/30/25
C$691,000
435 Scotland St, Centre Wellington, ON N1M 2B7
3beds
1,503sqft
Single Family Residence, Residential
Built in 1968
9,425 Square Feet Lot
$-- Zestimate®
C$460/sqft
$-- Estimated rent
Home value
Not available
Estimated sales range
Not available
Not available
Loading...
Owner options
Explore your selling options
What's special
Charming Bungalow with Stunning Features & Backyard Oasis - Welcome to this fantastic 3-bedroom bungalow situated near schools and the local community centre perfect for families and anyone seeking convenience to all that Fergus has to offer. Step inside to find gleaming hardwood and a bright, open-concept kitchen that overlooks the spacious great room, complete with a cozy gas fireplace and an inviting dining area. Soaring cathedral ceilings, a beautiful bay window, French doors, and stained glass accents add charm and character throughout the main living space. Step outside to a private backyard retreat featuring a large deck, mature landscaping, gazebo, and storage shed ideal for relaxing or entertaining. The lower level has fantastic space and provides buyers an opportunity to add even more value to the home with a generous 11' x 19' workshop for the hobbyist or DIY enthusiast. Don't miss your chance to own this thoughtfully maintained and beautifully appointed home. Book your private showing today!
Zillow last checked: 8 hours ago
Listing updated: August 21, 2025 at 12:42am
Listed by:
Erica Voisin, Broker of Record,
MV Real Estate Brokerage
Source: ITSO,MLS®#: 40729126Originating MLS®#: Cornerstone Association of REALTORS®
Facts & features
Interior
Bedrooms & bathrooms
- Bedrooms: 3
- Bathrooms: 2
- Full bathrooms: 2
- Main level bathrooms: 1
- Main level bedrooms: 3
Bedroom
- Level: Main
Bedroom
- Level: Main
Other
- Level: Main
Bathroom
- Features: 4-Piece
- Level: Main
Bathroom
- Features: 3-Piece
- Level: Basement
Dining room
- Level: Main
Family room
- Level: Main
Kitchen
- Level: Main
Living room
- Level: Main
Recreation room
- Level: Basement
Heating
- Forced Air, Natural Gas
Cooling
- Central Air
Appliances
- Included: Water Heater, Water Softener, Dishwasher, Dryer, Gas Stove, Refrigerator, Washer
- Laundry: In Basement
Features
- Central Vacuum Roughed-in
- Basement: Full,Partially Finished,Sump Pump
- Number of fireplaces: 2
- Fireplace features: Family Room, Gas, Wood Burning
Interior area
- Total structure area: 2,568
- Total interior livable area: 1,503 sqft
- Finished area above ground: 1,503
- Finished area below ground: 1,065
Property
Parking
- Total spaces: 5
- Parking features: Private Drive Double Wide
- Uncovered spaces: 5
Features
- Patio & porch: Deck, Porch
- Waterfront features: River/Stream
- Frontage type: West
- Frontage length: 65.00
Lot
- Size: 9,425 sqft
- Dimensions: 145 x 65
- Features: Urban, Hospital, Park, Rec./Community Centre, Schools, Trails
Details
- Parcel number: 713950095
- Zoning: R1
Construction
Type & style
- Home type: SingleFamily
- Architectural style: Bungalow
- Property subtype: Single Family Residence, Residential
Materials
- Brick
- Foundation: Poured Concrete
- Roof: Asphalt Shing
Condition
- 51-99 Years
- New construction: No
- Year built: 1968
Utilities & green energy
- Sewer: Sewer (Municipal)
- Water: Municipal
Community & neighborhood
Location
- Region: Centre Wellington
Price history
| Date | Event | Price |
|---|---|---|
| 7/30/2025 | Sold | C$691,000C$460/sqft |
Source: ITSO #40729126 | ||
Public tax history
Tax history is unavailable.
Neighborhood: N1M
Nearby schools
GreatSchools rating
No schools nearby
We couldn't find any schools near this home.

