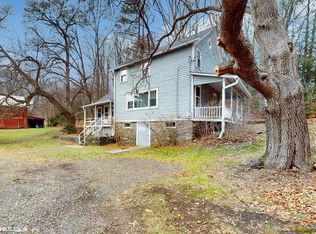TRY SLIPPING INTO SOMETHING MORE COMFORTABLE... With a little T L C and some updating you will find this mid-century Gem. Set on a beautifully, landscaped lot. A private oasis on 2.6 acres, with a wonderful sense of privacy. This solid Home has no neighbors in sight, and seasonal Mountain View's, that could be further enhanced with select clearing. Located in the heart of the Hudson Valley, just minutes from hiking and climbing at Minnewaska State Park as well as hop, skip and a jump to the Vernoy Kill State Park,The Catskill Native Nursery, Arrowood, Westwind Orchards, Mohonk. Fall is exceptionally beautiful and Apple picking season at the Wightman fruit farm boosts some of the best variety of Apples in the valley. You won't be disappointed. This solid Home is the perfect spot for relaxing and enjoying all amenities in the area. Enjoy spending time outdoors with a good book, a summer BBQ, or enjoy a cup of coffee on the outdoor Bluestone patio. The flowing floor plan provides a wonderful separation from room to room. The master bedroom suite is a romantic oasis complete with a vaulted ceiling, skylights, pocket doors and a private bathroom that features a deep elevated tub plus a separate modern walk-in shower. The Country kitchen has wide board flooring and plenty of counter space with a center island for additional workspace. The open dining area located just off the Kitchen continues the natural flowing feel. Imagine curling up in the Living room and relaxing on a chilly night by the fireplace. At the far end of the house is a spacious Family room with its own private entrance. Hot summer days by the pool and just kicking back relaxing on the Shady Bluestone patio. With some personal updating this wonderful home is really great value and certainly worth taking a look.
This property is off market, which means it's not currently listed for sale or rent on Zillow. This may be different from what's available on other websites or public sources.
