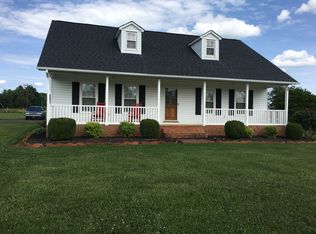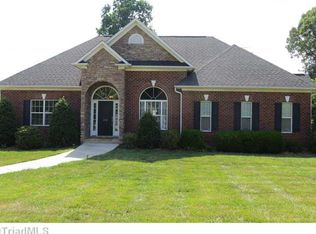Majestic tudor style house sitting on 5 acres of land (5 more available). 300 ft. asphalt drive leading up to house with stained brick pattern at entrance and at different intervals along the way. Lights at entrance and uplights for trees along the driveway. Down lights provide accent lighting on house at night. All landscape was designed by professional architect. Two story detached garage has same style as house with matching brick. The 624 sqft upper room is heated and cooled for various games/party. Built in speakers. There is also an additional 20 x 20 barn for storing equipment such as tractors, UTVs, lawnmowers, etc. Finished basement of house walks out onto a large patio with fire pit. Patio is also accessed from main level of house via a multi level deck off the kitchen/living area. Beautiful water resistant laminate style flooring in entryway, dining area, kitchen, and family room. Master suite on main level as well as laundry. Double wall oven, ceramic cooktop, and built-in microwave. Custom mouldings throughout home. Second master bedroom upstairs with tray ceiling and en suite. Jetted tub, vaulted ceiling, custom tile frameless glass shower and a his/her walk-in closet with ample custom shelving make up the en suite. There is a laundry chute from upstairs area to basement laundry room.
This property is off market, which means it's not currently listed for sale or rent on Zillow. This may be different from what's available on other websites or public sources.

