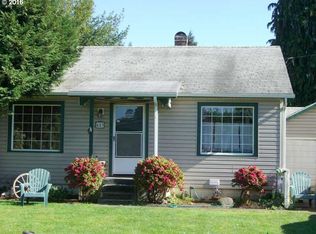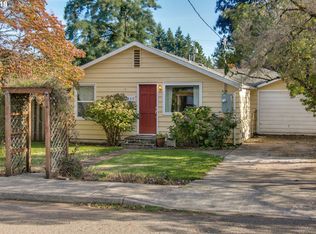Sold
$422,500
435 SW 5th Ave, Canby, OR 97013
3beds
1,080sqft
Residential, Single Family Residence
Built in 1967
5,662.8 Square Feet Lot
$436,300 Zestimate®
$391/sqft
$2,448 Estimated rent
Home value
$436,300
$414,000 - $458,000
$2,448/mo
Zestimate® history
Loading...
Owner options
Explore your selling options
What's special
Welcome home to a charming 3 bed/1 bath with a spacious level lot, perfect for kids & pets to roam. Newly updated with fresh paint, lighting, shower/tub, trim, gutters, exterior doors, crawl space & garage door. Private backyard with garden boxes, patio. One-level living in a quiet street, yet close to schools, shopping, & dining. Ideal for first-time buyers or investors looking for a prime rental. Don't miss out, view today!
Zillow last checked: 8 hours ago
Listing updated: March 09, 2023 at 02:35am
Listed by:
Lyndon Hansen 503-899-9071,
Keller Williams Realty Professionals
Bought with:
Lyndon Hansen, 200312071
Keller Williams Realty Professionals
Source: RMLS (OR),MLS#: 23310812
Facts & features
Interior
Bedrooms & bathrooms
- Bedrooms: 3
- Bathrooms: 1
- Full bathrooms: 1
- Main level bathrooms: 1
Primary bedroom
- Features: Closet, Wood Floors
- Level: Main
- Area: 132
- Dimensions: 11 x 12
Bedroom 2
- Features: Closet, Wood Floors
- Level: Main
- Area: 100
- Dimensions: 10 x 10
Bedroom 3
- Features: Closet, Wood Floors
- Level: Main
- Area: 100
- Dimensions: 10 x 10
Dining room
- Features: Living Room Dining Room Combo
- Level: Main
- Area: 100
- Dimensions: 10 x 10
Kitchen
- Level: Main
- Area: 90
- Width: 10
Living room
- Level: Main
- Area: 208
- Dimensions: 16 x 13
Heating
- Baseboard
Cooling
- None
Appliances
- Included: Dishwasher, Free-Standing Gas Range, Free-Standing Refrigerator, Washer/Dryer, Electric Water Heater
- Laundry: Laundry Room
Features
- Closet, Living Room Dining Room Combo, Granite
- Flooring: Laminate, Wood, Tile
- Windows: Vinyl Frames
- Basement: Crawl Space
Interior area
- Total structure area: 1,080
- Total interior livable area: 1,080 sqft
Property
Parking
- Total spaces: 1
- Parking features: Driveway, Secured, Garage Door Opener, Attached
- Attached garage spaces: 1
- Has uncovered spaces: Yes
Accessibility
- Accessibility features: Accessible Entrance, Garage On Main, Ground Level, One Level, Utility Room On Main, Accessibility
Features
- Levels: One
- Stories: 1
- Exterior features: Garden, Raised Beds, Yard, Exterior Entry
- Fencing: Fenced
- Has view: Yes
- View description: Seasonal, Valley
Lot
- Size: 5,662 sqft
- Features: Gated, Level, Private, SqFt 5000 to 6999
Details
- Parcel number: 01000204
Construction
Type & style
- Home type: SingleFamily
- Architectural style: Ranch
- Property subtype: Residential, Single Family Residence
Materials
- Cement Siding, Wood Siding
- Foundation: Concrete Perimeter
- Roof: Metal
Condition
- Resale
- New construction: No
- Year built: 1967
Utilities & green energy
- Sewer: Public Sewer
- Water: Public
- Utilities for property: Cable Connected
Community & neighborhood
Security
- Security features: Unknown
Location
- Region: Canby
Other
Other facts
- Listing terms: Conventional,FHA,USDA Loan,VA Loan
- Road surface type: Concrete, Paved
Price history
| Date | Event | Price |
|---|---|---|
| 5/31/2023 | Sold | $422,500$391/sqft |
Source: Public Record | ||
| 3/9/2023 | Sold | $422,500+5.6%$391/sqft |
Source: | ||
| 2/23/2023 | Pending sale | $400,000$370/sqft |
Source: | ||
| 2/21/2023 | Listed for sale | $400,000+28%$370/sqft |
Source: | ||
| 5/11/2020 | Sold | $312,500+0.8%$289/sqft |
Source: | ||
Public tax history
| Year | Property taxes | Tax assessment |
|---|---|---|
| 2024 | $2,901 +2.4% | $163,565 +3% |
| 2023 | $2,833 +6.2% | $158,801 +3% |
| 2022 | $2,668 +3.8% | $154,176 +3% |
Find assessor info on the county website
Neighborhood: 97013
Nearby schools
GreatSchools rating
- 3/10Philander Lee Elementary SchoolGrades: K-6Distance: 0.5 mi
- 3/10Baker Prairie Middle SchoolGrades: 7-8Distance: 1.1 mi
- 7/10Canby High SchoolGrades: 9-12Distance: 0.3 mi
Schools provided by the listing agent
- Elementary: Lee
- Middle: Baker Prairie
- High: Canby
Source: RMLS (OR). This data may not be complete. We recommend contacting the local school district to confirm school assignments for this home.
Get a cash offer in 3 minutes
Find out how much your home could sell for in as little as 3 minutes with a no-obligation cash offer.
Estimated market value
$436,300
Get a cash offer in 3 minutes
Find out how much your home could sell for in as little as 3 minutes with a no-obligation cash offer.
Estimated market value
$436,300

