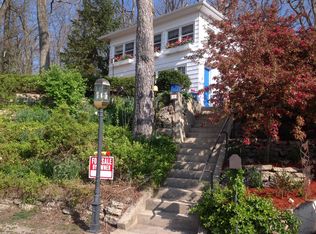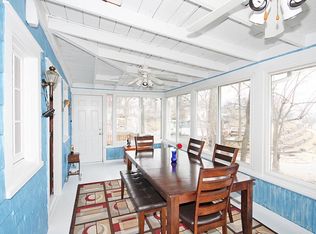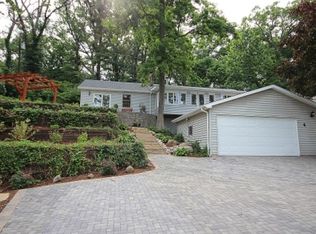Sold for $222,000
$222,000
435 S Lake Shore Dr, Decatur, IL 62521
2beds
1,556sqft
Single Family Residence
Built in 1926
2,178 Square Feet Lot
$238,700 Zestimate®
$143/sqft
$1,143 Estimated rent
Home value
$238,700
$201,000 - $284,000
$1,143/mo
Zestimate® history
Loading...
Owner options
Explore your selling options
What's special
DREAMING of LIFE on the LAKE?? What BETTER time than NOW to MAKE those DREAMS a REALITY? This 2 Bedroom Remodeled Lake Decatur home offers GORGEOUS VIEWS from Kitchen, Living and Primary Bedroom, patio and decks. A Custom Spiral Staircase takes you up to the living room hosting a convenient wet bar and beautiful limestone ventless gas fireplace. Excellent for entertaining friends and family or your own personal enjoyment! The PERFECT STAY-CATION destination you'll never want to leave. New EZ screen Canopy on upper deck. Boat dock privileges 24ft frtg. (2 piers, storage, 2 hoists- 1 elec/1 manual), 1 car att'd garage plus extra parking for 3 cars next to home and 2 add'l spaces across the street at dock. Updated flooring, windows, cabinets, baths. Front entrances each level plus garage entry thru utility/laundry. WHY WAIT? Contact your Buyer's Realtor TODAY for a private showing! (see agent remarks for LGC updates on HOA bylawys, dock/boat storage associated fees.)
Zillow last checked: 8 hours ago
Listing updated: May 02, 2025 at 09:03am
Listed by:
Kristie Tindall 217-450-8500,
Vieweg RE/Better Homes & Gardens Real Estate-Service First
Bought with:
Trisha Beck, 471020223
Beck Realtors, Inc.
Source: CIBR,MLS#: 6250807 Originating MLS: Central Illinois Board Of REALTORS
Originating MLS: Central Illinois Board Of REALTORS
Facts & features
Interior
Bedrooms & bathrooms
- Bedrooms: 2
- Bathrooms: 2
- Full bathrooms: 1
- 1/2 bathrooms: 1
Primary bedroom
- Description: Flooring: Carpet
- Level: Upper
- Dimensions: 15 x 14
Bedroom
- Description: Flooring: Hardwood
- Level: Upper
- Dimensions: 8 x 9
Dining room
- Description: Flooring: Tile
- Level: Main
- Dimensions: 16 x 7
Other
- Level: Upper
Half bath
- Level: Main
Kitchen
- Description: Flooring: Tile
- Level: Main
- Dimensions: 19.5 x 10
Laundry
- Description: Flooring: Tile
- Level: Main
Living room
- Description: Flooring: Hardwood
- Level: Upper
- Dimensions: 19 x 23
Other
- Description: Flooring: Tile
- Level: Upper
Heating
- Forced Air, Gas
Cooling
- Central Air
Appliances
- Included: Built-In, Dryer, Dishwasher, Disposal, Gas Water Heater, Microwave, Oven, Range, Refrigerator, Range Hood, Washer
- Laundry: Main Level
Features
- Wet Bar, Fireplace, Pantry, Walk-In Closet(s)
- Windows: Replacement Windows
- Basement: Unfinished,Walk-Out Access,Partial,Sump Pump
- Number of fireplaces: 1
- Fireplace features: Gas, Family/Living/Great Room
Interior area
- Total structure area: 1,556
- Total interior livable area: 1,556 sqft
- Finished area above ground: 1,556
- Finished area below ground: 0
Property
Parking
- Total spaces: 1
- Parking features: Attached, Garage
- Attached garage spaces: 1
Features
- Levels: Two
- Stories: 2
- Patio & porch: Front Porch, Other, Patio, Deck
- Exterior features: Deck, Dock, Shed
- Has view: Yes
- View description: Lake
- Has water view: Yes
- Water view: Lake
- Waterfront features: Lake Privileges
- Body of water: Lake Decatur
Lot
- Size: 2,178 sqft
Details
- Additional structures: Boat House, Shed(s)
- Parcel number: 041318334009
- Zoning: MUN
- Special conditions: None
Construction
Type & style
- Home type: SingleFamily
- Architectural style: Contemporary
- Property subtype: Single Family Residence
Materials
- Vinyl Siding
- Foundation: Basement
- Roof: Asphalt,Shingle
Condition
- Year built: 1926
Utilities & green energy
- Sewer: Public Sewer
- Water: Public
Community & neighborhood
Security
- Security features: Smoke Detector(s)
Location
- Region: Decatur
- Subdivision: Lake Grove Club Add
Other
Other facts
- Road surface type: Asphalt
Price history
| Date | Event | Price |
|---|---|---|
| 5/2/2025 | Sold | $222,000+0.9%$143/sqft |
Source: | ||
| 3/7/2025 | Pending sale | $220,000$141/sqft |
Source: | ||
| 3/4/2025 | Listed for sale | $220,000$141/sqft |
Source: | ||
Public tax history
| Year | Property taxes | Tax assessment |
|---|---|---|
| 2024 | $3,816 +1.9% | $50,419 +3.7% |
| 2023 | $3,746 +10.3% | $48,634 +10% |
| 2022 | $3,397 +9% | $44,217 +7.1% |
Find assessor info on the county website
Neighborhood: 62521
Nearby schools
GreatSchools rating
- 1/10Michael E Baum Elementary SchoolGrades: K-6Distance: 1 mi
- 1/10Stephen Decatur Middle SchoolGrades: 7-8Distance: 3.7 mi
- 2/10Eisenhower High SchoolGrades: 9-12Distance: 1.4 mi
Schools provided by the listing agent
- Elementary: Baum
- High: Eisenhower
- District: Decatur Dist 61
Source: CIBR. This data may not be complete. We recommend contacting the local school district to confirm school assignments for this home.
Get pre-qualified for a loan
At Zillow Home Loans, we can pre-qualify you in as little as 5 minutes with no impact to your credit score.An equal housing lender. NMLS #10287.


