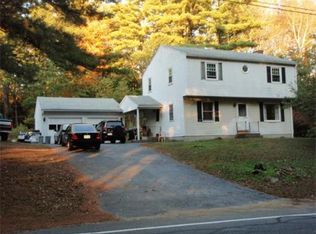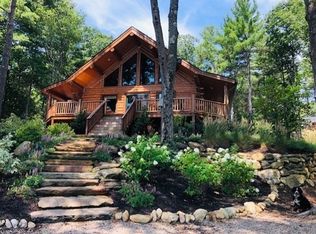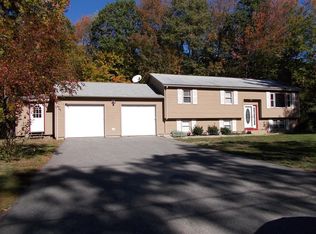Sold for $451,150
$451,150
435 S Ashburnham Rd, Westminster, MA 01473
3beds
1,306sqft
Single Family Residence
Built in 1973
0.9 Acres Lot
$479,900 Zestimate®
$345/sqft
$3,195 Estimated rent
Home value
$479,900
$456,000 - $504,000
$3,195/mo
Zestimate® history
Loading...
Owner options
Explore your selling options
What's special
Looking for a home in Westminster? Check out 435 South Ashburnham Road, with 3 Bedrooms, 2 Full Bathrooms, NEW Septic System, NEW fully applianced Kitchen, NEW high-efficiency propane heating system, NEW hardwood flooring and tile throughout, and more! The front-to-back Living Room leads to a Screen Room with vaulted ceiling and nice flat back yard. This home has a view of the Whitmanville Reservoir across the street, and is just 3 miles to the town beach at the Crocker Pond Recreation Area, 1 mile to Overlook Middle School and Oakmont Regional High School, and 5 miles to Route 2 at Route 31 and the Wachusett Station Commuter Rail. First showings will be at the Open House, Saturday, May 6 from 11am - 1pm.
Zillow last checked: 8 hours ago
Listing updated: July 25, 2023 at 09:21am
Listed by:
Jennifer Shenk 978-870-9260,
Keller Williams Realty North Central 978-840-9000
Bought with:
Dylan Maclean
Foster-Healey Real Estate
Source: MLS PIN,MLS#: 73106549
Facts & features
Interior
Bedrooms & bathrooms
- Bedrooms: 3
- Bathrooms: 2
- Full bathrooms: 2
Primary bedroom
- Features: Flooring - Hardwood, Closet - Double
- Level: Second
Bedroom 2
- Features: Closet, Flooring - Hardwood
- Level: Second
Bedroom 3
- Features: Flooring - Hardwood
- Level: Second
Primary bathroom
- Features: No
Bathroom 1
- Features: Bathroom - Full, Flooring - Stone/Ceramic Tile
- Level: First
Bathroom 2
- Features: Bathroom - Full, Flooring - Stone/Ceramic Tile
- Level: Second
Dining room
- Features: Flooring - Hardwood, Open Floorplan
- Level: First
Kitchen
- Features: Flooring - Hardwood, Countertops - Stone/Granite/Solid, Open Floorplan, Recessed Lighting, Stainless Steel Appliances, Peninsula
- Level: First
Living room
- Features: Wood / Coal / Pellet Stove, Flooring - Hardwood
- Level: First
Heating
- Baseboard, Propane
Cooling
- None
Appliances
- Included: Water Heater, Range, Dishwasher, Microwave, Refrigerator
- Laundry: In Basement, Electric Dryer Hookup, Washer Hookup
Features
- Flooring: Tile, Hardwood
- Windows: Insulated Windows
- Basement: Full,Interior Entry,Bulkhead
- Number of fireplaces: 1
Interior area
- Total structure area: 1,306
- Total interior livable area: 1,306 sqft
Property
Parking
- Total spaces: 4
- Parking features: Off Street, Paved
- Uncovered spaces: 4
Features
- Patio & porch: Screened
- Exterior features: Porch - Screened, Rain Gutters
- Has view: Yes
- View description: Water
- Has water view: Yes
- Water view: Water
- Waterfront features: Lake/Pond, 1 to 2 Mile To Beach, Beach Ownership(Other (See Remarks))
- Frontage length: 115.00
Lot
- Size: 0.90 Acres
- Features: Gentle Sloping, Level
Details
- Parcel number: M:20 B: L:8,3647128
- Zoning: R2
Construction
Type & style
- Home type: SingleFamily
- Architectural style: Cape
- Property subtype: Single Family Residence
Materials
- Frame
- Foundation: Concrete Perimeter
- Roof: Shingle
Condition
- Year built: 1973
Utilities & green energy
- Electric: 100 Amp Service
- Sewer: Private Sewer
- Water: Private
- Utilities for property: for Electric Range, for Electric Dryer, Washer Hookup
Community & neighborhood
Community
- Community features: Bike Path, Conservation Area, Highway Access, T-Station
Location
- Region: Westminster
Other
Other facts
- Road surface type: Paved
Price history
| Date | Event | Price |
|---|---|---|
| 7/19/2023 | Sold | $451,150+4.9%$345/sqft |
Source: MLS PIN #73106549 Report a problem | ||
| 5/12/2023 | Contingent | $429,900$329/sqft |
Source: MLS PIN #73106549 Report a problem | ||
| 5/3/2023 | Listed for sale | $429,900+65.3%$329/sqft |
Source: MLS PIN #73106549 Report a problem | ||
| 5/26/2022 | Sold | $260,000$199/sqft |
Source: Public Record Report a problem | ||
Public tax history
| Year | Property taxes | Tax assessment |
|---|---|---|
| 2025 | $5,152 +33.6% | $418,900 +33.2% |
| 2024 | $3,857 +1.6% | $314,600 +8.3% |
| 2023 | $3,795 +0.2% | $290,600 +21.2% |
Find assessor info on the county website
Neighborhood: 01473
Nearby schools
GreatSchools rating
- NAMeetinghouse SchoolGrades: PK-1Distance: 4.2 mi
- 6/10Overlook Middle SchoolGrades: 6-8Distance: 0.5 mi
- 8/10Oakmont Regional High SchoolGrades: 9-12Distance: 0.4 mi
Schools provided by the listing agent
- Elementary: Meetinghousewes
- Middle: Overlook Middle
- High: Oakmont/Mtytech
Source: MLS PIN. This data may not be complete. We recommend contacting the local school district to confirm school assignments for this home.
Get a cash offer in 3 minutes
Find out how much your home could sell for in as little as 3 minutes with a no-obligation cash offer.
Estimated market value$479,900
Get a cash offer in 3 minutes
Find out how much your home could sell for in as little as 3 minutes with a no-obligation cash offer.
Estimated market value
$479,900


