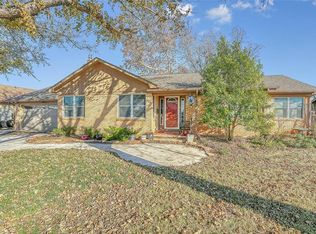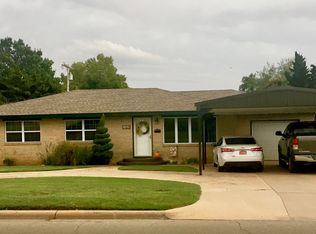Spacious, lovely home with 3 generous size bedrooms, 2-3/4 baths, two living areas and the most amazing wood floor in the family room (which has a wood burning fireplace). This home has been lovingly taken care of and is now on the market for it's next new owner. The garage has been converted to an additional living space, man cave, hobby room, or even a bedroom. It has a wet bar and is equipped with a separate heat/air unit. This home has storage galore with maximum livability. Make this home yours today! Owners in the middle of an estate sale, so excuse the mess for now. Sprinkler system and covered parking in rear. Will be completely cleaned up in a couple of weeks, but still can be shown. More pictures at that time.
This property is off market, which means it's not currently listed for sale or rent on Zillow. This may be different from what's available on other websites or public sources.

