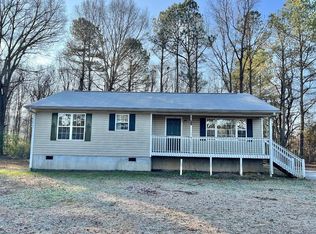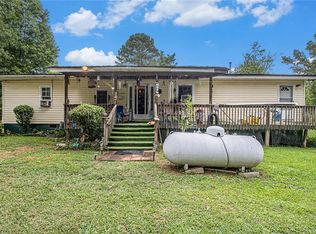Closed
$269,900
435 Rudy York Rd NW, Cartersville, GA 30121
3beds
1,144sqft
Single Family Residence, Residential
Built in 2003
0.5 Acres Lot
$272,700 Zestimate®
$236/sqft
$1,556 Estimated rent
Home value
$272,700
$254,000 - $292,000
$1,556/mo
Zestimate® history
Loading...
Owner options
Explore your selling options
What's special
This better than new, ranch style home has been recently and exquisitely upgraded and is move in ready! Great layout with 3 bedrooms/ 2 baths with a flow for everyday living and entertaining. You will love the updates including brand new flooring throughout, granite countertops, appliances, water heater and more! Enjoy a beautiful open concept living and dining area that leads into the recently renovated kitchen. Down the hall, the peaceful secondary bedrooms await. Unwind in the inviting and bright master bedroom that boasts his and her closets and an updated master bathroom! Enjoy tons of storage space and an abundance of natural light! The covered rocking chair front porch and refinished back deck make outdoor living a reality! Fantastic location, just minutes from shopping, downtown Cartersville, and I-75! Don't wait, schedule your showing today! This won't last long!
Zillow last checked: 8 hours ago
Listing updated: April 05, 2024 at 12:13am
Listing Provided by:
Kimberly Thompson,
Lakepoint Realty Group
Bought with:
Darwin Malone, 397521
Atlantic Real Estate Brokers, LLC
Source: FMLS GA,MLS#: 7342457
Facts & features
Interior
Bedrooms & bathrooms
- Bedrooms: 3
- Bathrooms: 2
- Full bathrooms: 2
- Main level bathrooms: 2
- Main level bedrooms: 3
Primary bedroom
- Features: Master on Main
- Level: Master on Main
Bedroom
- Features: Master on Main
Primary bathroom
- Features: Tub/Shower Combo, Other
Dining room
- Features: Open Concept
Kitchen
- Features: Cabinets Other, Pantry, Stone Counters
Heating
- Central
Cooling
- Ceiling Fan(s), Central Air
Appliances
- Included: Dishwasher, Electric Oven, Electric Water Heater, Microwave, Refrigerator
- Laundry: In Hall
Features
- His and Hers Closets, Other
- Flooring: Vinyl
- Windows: None
- Basement: Crawl Space
- Has fireplace: No
- Fireplace features: None
- Common walls with other units/homes: No Common Walls
Interior area
- Total structure area: 1,144
- Total interior livable area: 1,144 sqft
- Finished area above ground: 1,144
Property
Parking
- Total spaces: 2
- Parking features: Level Driveway, Parking Pad
- Has uncovered spaces: Yes
Accessibility
- Accessibility features: None
Features
- Levels: One
- Stories: 1
- Patio & porch: Covered, Deck, Front Porch
- Exterior features: Private Yard, Rear Stairs, No Dock
- Pool features: None
- Spa features: None
- Fencing: Privacy
- Has view: Yes
- View description: Other
- Waterfront features: None
- Body of water: None
Lot
- Size: 0.50 Acres
- Dimensions: 30x266x180x105x210x371
- Features: Back Yard, Flag Lot, Front Yard, Level, Other
Details
- Additional structures: None
- Parcel number: 0059 0124 011
- Other equipment: None
- Horse amenities: None
Construction
Type & style
- Home type: SingleFamily
- Architectural style: Traditional
- Property subtype: Single Family Residence, Residential
Materials
- Vinyl Siding
- Foundation: Block
- Roof: Shingle
Condition
- Resale
- New construction: No
- Year built: 2003
Utilities & green energy
- Electric: 110 Volts, 220 Volts in Laundry
- Sewer: Septic Tank
- Water: Public
- Utilities for property: Electricity Available, Water Available
Green energy
- Energy efficient items: None
- Energy generation: None
Community & neighborhood
Security
- Security features: Smoke Detector(s)
Community
- Community features: None
Location
- Region: Cartersville
- Subdivision: None
HOA & financial
HOA
- Has HOA: No
Other
Other facts
- Listing terms: Cash,Conventional,Owner May Carry,USDA Loan,VA Loan
- Road surface type: Gravel
Price history
| Date | Event | Price |
|---|---|---|
| 4/2/2024 | Sold | $269,900$236/sqft |
Source: | ||
| 3/12/2024 | Pending sale | $269,900$236/sqft |
Source: | ||
| 3/12/2024 | Contingent | $269,900$236/sqft |
Source: | ||
| 3/7/2024 | Pending sale | $269,900$236/sqft |
Source: | ||
| 2/22/2024 | Listed for sale | $269,900$236/sqft |
Source: | ||
Public tax history
Tax history is unavailable.
Neighborhood: 30121
Nearby schools
GreatSchools rating
- 5/10Hamilton Crossing Elementary SchoolGrades: PK-5Distance: 1.4 mi
- 7/10Cass Middle SchoolGrades: 6-8Distance: 1.6 mi
- 7/10Cass High SchoolGrades: 9-12Distance: 5.6 mi
Schools provided by the listing agent
- Elementary: Hamilton Crossing
- Middle: Cass
- High: Cass
Source: FMLS GA. This data may not be complete. We recommend contacting the local school district to confirm school assignments for this home.
Get a cash offer in 3 minutes
Find out how much your home could sell for in as little as 3 minutes with a no-obligation cash offer.
Estimated market value
$272,700
Get a cash offer in 3 minutes
Find out how much your home could sell for in as little as 3 minutes with a no-obligation cash offer.
Estimated market value
$272,700

