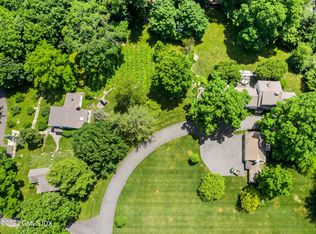Call Exclusive Listing Agent Leslie McElwreath at 917-539-3654 to schedule your private showing.
This property is off market, which means it's not currently listed for sale or rent on Zillow. This may be different from what's available on other websites or public sources.
