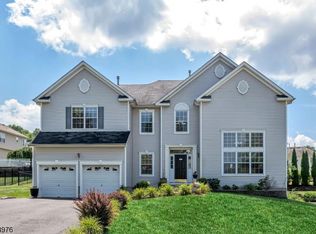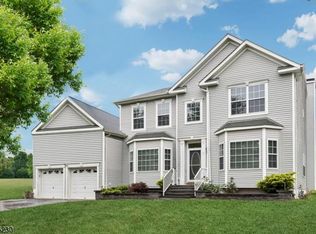PRIVACY IS KEY SURROUNDING THIS BEAUTIFUL COLONIAL SITUATED ON A PEACEFUL DEAD END STREET. RARELY OFFERED FLOORPLAN PRESENTS SPACIOUS ROOMS THROUGHOUT PERFECTLY SET UP FOR EVERYONE TO WORK FROM HOME COMFORTABLY. STEP INSIDE A TWO STORY FOYER SURROUNDED BY THE LIVING RM WITH COZY WOODBURNING FIREPLACE AND FORMAL DINING RM. OPEN CONCEPT FAMILY RM LEADING TO KITCHEN IS A GREAT SET UP FOR GATHERING TOGETHER. 1ST FLOOR STUDY CAN ALSO BE A 5TH BEDROOM/PLAYROOM AND LOOKS OUT TO THE BACKYARD SCENERY. ULTRA SPACIOUS KITCHEN W/SUNNY BREAKFAST RM HAS GRANITE TOPS, TILE BACKSPLASH & LEADS TO GARAGE & LAUNDRY RM. MASTER BEDROOM SUITE W/DUAL WALK IN CLOSETS & TWO RM MASTER BATH. FULL BASEMENT IS A PERFECT REC RM/EXERCISE AREA. CUSTOM PAVER PATIO & BLOCK WALL ENHANCES THE BACKYARD SPACE PERFECTLY. ALL PUBLIC UTILITIES TOO!
This property is off market, which means it's not currently listed for sale or rent on Zillow. This may be different from what's available on other websites or public sources.

