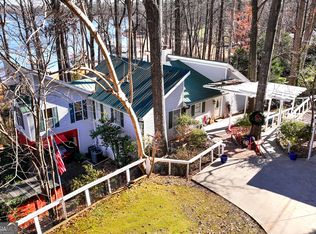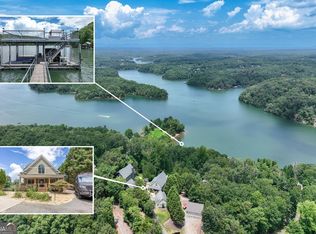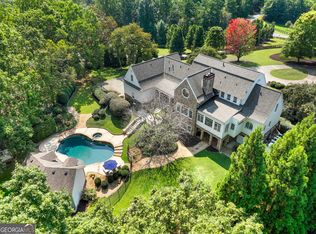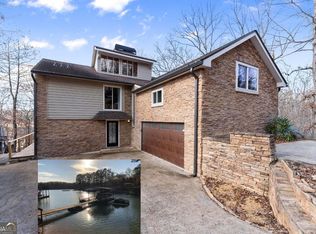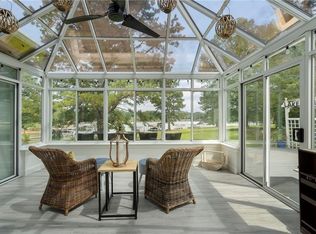Welcome home to 435 Robertson Road, the private lake front estate you have been dreaming of. This rare lakefront retreat offers beautifully landscaped grounds, a resort backyard with a pool/spa, Finnish Helsinki sauna house, firepit, and panoramic lake views. This estate offers tons of natural light throughout the inside with an open floor plan. As you enter you are welcomed into the grand 2-story entry that flows into the 2-story family room with beautiful built-in shelving, fireplace, and new windows, and an oversized sliding door with those panoramic lake views! With over 6800 sq.ft. of space you are sure to have plenty of space & privacy. The recently renovated kitchen offers timeless white cabinets, quartz counter tops & backsplash, & high-end Thermador appliances. The main floor also offers a formal dining room & den/office, as well as the primary suite with updated primary bath featuring a jacuzzi tub, & large walk-in shower. You have plenty of closet space not only in the primary suite, but throughout the whole home. Upstairs offers plenty of space with a private guest suite, & 2 additional large bedrooms with shared bath. Multiple walk out attic access upstairs with spray foam insulation. The terrace level offers an in-law suite with kitchenette, oversized bedroom, full bathroom, an office, media room & game room. There is plenty of unfinished storage space, and even room for a home workshop with exterior access. You have a oversized deck upstairs with access from the primary suite, family room, and kitchen with newly installed trex decking, and the terrace level offers a oversized screened porch. The modern aluminum Martin party double slip dock with boat lift gives you easy lake life living with room to entertain, and you never have to worry about having deep water access at this lake lot! You can enjoy many other amenities here such as the commercial grade high speed internet, sonos sound system, security cameras, newly installed HVAC system (basement) newer roof, fresh paint, refinished hardwoods, & much more! This home is hard coat stucco and has been meticulously maintained inside and out. With NO HOA, NO covenants, & NO restrictions, this leaves you with endless options at this rare lakefront estate. Call today to learn more and schedule your private tour of this home. It is sure to not last long.
Active
$2,250,000
435 Robertson Rd, Dawsonville, GA 30534
5beds
6,414sqft
Est.:
Single Family Residence
Built in 1994
0.82 Acres Lot
$2,229,300 Zestimate®
$351/sqft
$-- HOA
What's special
Beautifully landscaped groundsPanoramic lake viewsFinnish helsinki sauna houseRecently renovated kitchenOpen floor planNewer roofNew windows
- 7 days |
- 712 |
- 18 |
Zillow last checked: 8 hours ago
Listing updated: January 19, 2026 at 10:06pm
Listed by:
Matt T Thaxton 770-366-9506,
Keller Williams Community Partners
Source: GAMLS,MLS#: 10672959
Tour with a local agent
Facts & features
Interior
Bedrooms & bathrooms
- Bedrooms: 5
- Bathrooms: 5
- Full bathrooms: 4
- 1/2 bathrooms: 1
- Main level bathrooms: 1
- Main level bedrooms: 1
Rooms
- Room types: Den, Game Room, Laundry, Library, Media Room
Kitchen
- Features: Breakfast Area, Breakfast Bar, Breakfast Room, Kitchen Island, Pantry
Heating
- Central, Zoned
Cooling
- Ceiling Fan(s), Central Air, Zoned
Appliances
- Included: Dishwasher, Microwave, Tankless Water Heater
- Laundry: Other
Features
- Bookcases, In-Law Floorplan, Master On Main Level, Rear Stairs, Sauna, Split Bedroom Plan, Walk-In Closet(s)
- Flooring: Hardwood, Tile
- Windows: Double Pane Windows
- Basement: Bath Finished,Daylight,Exterior Entry,Finished,Full,Interior Entry
- Number of fireplaces: 1
- Fireplace features: Family Room, Gas Log, Gas Starter
- Common walls with other units/homes: No Common Walls
Interior area
- Total structure area: 6,414
- Total interior livable area: 6,414 sqft
- Finished area above ground: 4,172
- Finished area below ground: 2,242
Property
Parking
- Total spaces: 3
- Parking features: Garage, Garage Door Opener, Kitchen Level, Side/Rear Entrance
- Has garage: Yes
Features
- Levels: Three Or More
- Stories: 3
- Patio & porch: Deck, Screened
- Exterior features: Dock
- Has private pool: Yes
- Pool features: Heated, In Ground
- Fencing: Back Yard,Wood
- Has view: Yes
- View description: Lake
- Has water view: Yes
- Water view: Lake
- Waterfront features: Deep Water Access
- Body of water: Lanier
- Frontage type: Lakefront
- Frontage length: Waterfront Footage: 131
Lot
- Size: 0.82 Acres
- Features: Private
Details
- Additional structures: Other
- Parcel number: L12 066
- Other equipment: Home Theater
Construction
Type & style
- Home type: SingleFamily
- Architectural style: Traditional
- Property subtype: Single Family Residence
Materials
- Stucco
- Roof: Composition
Condition
- Resale
- New construction: No
- Year built: 1994
Utilities & green energy
- Sewer: Septic Tank
- Water: Public
- Utilities for property: Cable Available, Electricity Available, High Speed Internet, Phone Available, Underground Utilities, Water Available
Community & HOA
Community
- Features: Lake, Walk To Schools, Near Shopping
- Security: Carbon Monoxide Detector(s), Smoke Detector(s)
- Subdivision: NONE
HOA
- Has HOA: No
- Services included: None
Location
- Region: Dawsonville
Financial & listing details
- Price per square foot: $351/sqft
- Tax assessed value: $1,160,000
- Annual tax amount: $6,239
- Date on market: 1/20/2026
- Listing agreement: Exclusive Agency
- Listing terms: Cash,Conventional,VA Loan
- Electric utility on property: Yes
Estimated market value
$2,229,300
$2.12M - $2.34M
$5,070/mo
Price history
Price history
| Date | Event | Price |
|---|---|---|
| 1/20/2026 | Listed for sale | $2,250,000-5.3%$351/sqft |
Source: | ||
| 12/27/2025 | Listing removed | $2,375,000$370/sqft |
Source: | ||
| 11/30/2025 | Price change | $2,375,000-1.8%$370/sqft |
Source: | ||
| 11/19/2025 | Price change | $2,419,000-0.4%$377/sqft |
Source: | ||
| 11/12/2025 | Price change | $2,429,000-0.4%$379/sqft |
Source: | ||
Public tax history
Public tax history
| Year | Property taxes | Tax assessment |
|---|---|---|
| 2024 | $6,239 -37.5% | $464,000 -32.4% |
| 2023 | $9,978 +37.4% | $686,680 +63.9% |
| 2022 | $7,260 +17% | $419,080 +18.2% |
Find assessor info on the county website
BuyAbility℠ payment
Est. payment
$13,169/mo
Principal & interest
$11200
Property taxes
$1181
Home insurance
$788
Climate risks
Neighborhood: 30534
Nearby schools
GreatSchools rating
- 5/10Kilough Elementary SchoolGrades: PK-5Distance: 0.8 mi
- 5/10Dawson County Middle SchoolGrades: 6-7Distance: 6.3 mi
- 9/10Dawson County High SchoolGrades: 10-12Distance: 6.7 mi
Schools provided by the listing agent
- Elementary: Kilough
- Middle: Dawson County
- High: Dawson County
Source: GAMLS. This data may not be complete. We recommend contacting the local school district to confirm school assignments for this home.
- Loading
- Loading
