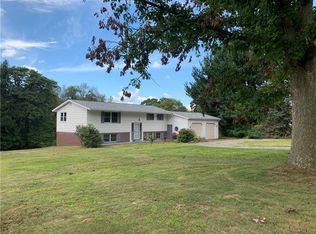This house has it all! Great Location! The home is set back from the road with a long private driveway. Enjoy the large eat-in kitchen with a central island and eating area that leads out to the wonderful covered rear porch. The attached deck great for entertaining! Never have to worry about losing your power with the newly installed automatic 10KW power generator. Large Master bath with Jacuzzi tub and a walk in closet. Huge full finished basement with half bath and extra storage. The over sized garage give you extra space for all your toys.
This property is off market, which means it's not currently listed for sale or rent on Zillow. This may be different from what's available on other websites or public sources.
