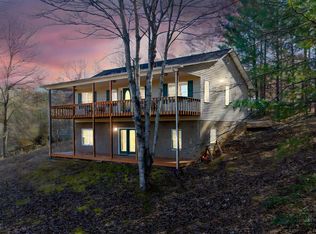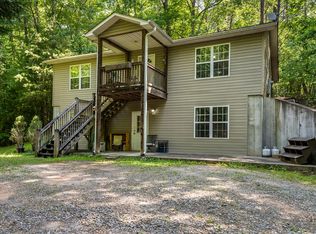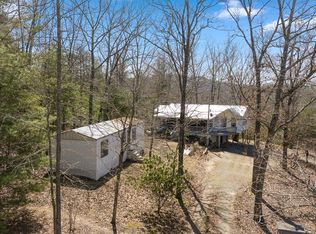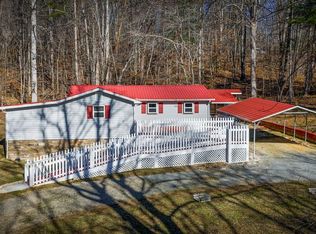Enjoy the change of seasons in this Two-bedroom, two-and-a-half-bath home in Morganton, Ga! This home offers weekend getaways, rentals, or full-time living opportunities with two separate kitchens and entrances to living quarters. Inside, the home boasts a designer-style Kitchen with an open floor plan for family entertainment. The Main Suite Bedroom offers a spacious room with a fantastic bathroom and a small balcony for viewing the stars of the Hosta, lillys, and spectacular Mountain Laurels. The sunroom has a gas log fireplace, a wonderful place to read or enjoy the serenity of the North Ga mountains. The oversized Deck is a great place to relax in the cool mountain afternoons and watch the Bear, Deer, Turkey, and abundant wildlife there. Bring your dogs; the gated fenced area has tree gates, giving them plenty of room to run, play, or separate. Grandkids will enjoy the stocked fishing pond along with the meandering spring. Other home features include a firepit, a carport, 3 Storage buildings, zoned heating and air units, an open-air screened porch, and boat storage. Call today to view this great neighborhood home.
Pending
Price cut: $6K (11/25)
$340,000
435 Richlen Ridge Rd, Blairsville, GA 30512
2beds
--sqft
Est.:
Residential
Built in 2013
2.82 Acres Lot
$-- Zestimate®
$--/sqft
$-- HOA
What's special
Gas log fireplaceGated fenced areaOversized deckSmall balconyAbundant wildlifeStocked fishing pondOpen-air screened porch
- 277 days |
- 123 |
- 4 |
Zillow last checked: 8 hours ago
Listing updated: November 26, 2025 at 06:55am
Listed by:
Samuel Hogsed 828-361-2117,
REMAX Town & Country - Blairsville
Source: NGBOR,MLS#: 414878
Facts & features
Interior
Bedrooms & bathrooms
- Bedrooms: 2
- Bathrooms: 3
- Full bathrooms: 2
- Partial bathrooms: 1
Rooms
- Room types: Laundry
Primary bedroom
- Level: Upper
Heating
- Central, Heat Pump, Zoned, Propane
Cooling
- Central Air, Electric, Heat Pump, Zoned
Appliances
- Included: Refrigerator, Electric Water Heater
- Laundry: Main Level, In Basement, See Remarks, Laundry Room
Features
- Sheetrock, High Speed Internet
- Flooring: Concrete, Laminate, Luxury Vinyl
- Windows: Insulated Windows
- Basement: Finished,Partial
- Has fireplace: Yes
- Fireplace features: Vented, Gas Log
Video & virtual tour
Property
Parking
- Parking features: Carport, On Street, Driveway, Gravel, Asphalt
- Has carport: Yes
- Has uncovered spaces: Yes
Features
- Levels: Two
- Stories: 2
- Patio & porch: Screened, Front Porch, Deck
- Exterior features: Storage, Private Yard
- Fencing: Fenced
- Has view: Yes
- View description: Mountain(s)
- Waterfront features: Small Lake/Pond, Pond
- Body of water: Pond
- Frontage type: Road,Branch,Small Lake/Pond
Lot
- Size: 2.82 Acres
- Topography: Level,Sloping,Rolling,Steep,Wooded
Details
- Parcel number: 0006 07401
Construction
Type & style
- Home type: SingleFamily
- Architectural style: Cabin,Traditional,Country
- Property subtype: Residential
Materials
- Frame, Wood Siding
- Roof: Shingle
Condition
- Resale
- New construction: No
- Year built: 2013
Utilities & green energy
- Sewer: Septic Tank
- Water: Private
Community & HOA
Location
- Region: Blairsville
Financial & listing details
- Tax assessed value: $337,004
- Annual tax amount: $889
- Date on market: 4/17/2025
- Road surface type: Gravel, Paved
Estimated market value
Not available
Estimated sales range
Not available
Not available
Price history
Price history
| Date | Event | Price |
|---|---|---|
| 11/26/2025 | Pending sale | $340,000 |
Source: NGBOR #414878 Report a problem | ||
| 11/25/2025 | Price change | $340,000-1.7% |
Source: NGBOR #414878 Report a problem | ||
| 11/17/2025 | Price change | $346,000-0.4% |
Source: NGBOR #414878 Report a problem | ||
| 11/14/2025 | Price change | $347,500-0.1% |
Source: NGBOR #414878 Report a problem | ||
| 11/5/2025 | Price change | $348,000-0.1% |
Source: NGBOR #414878 Report a problem | ||
Public tax history
Public tax history
| Year | Property taxes | Tax assessment |
|---|---|---|
| 2024 | $889 +7.7% | $134,802 +19.4% |
| 2023 | $825 -16% | $112,918 -1% |
| 2022 | $982 +14.5% | $114,004 +73.1% |
Find assessor info on the county website
BuyAbility℠ payment
Est. payment
$1,805/mo
Principal & interest
$1587
Home insurance
$119
Property taxes
$99
Climate risks
Neighborhood: 30512
Nearby schools
GreatSchools rating
- 5/10East Fannin Elementary SchoolGrades: PK-5Distance: 6.9 mi
- 7/10Fannin County Middle SchoolGrades: 6-8Distance: 10 mi
- 4/10Fannin County High SchoolGrades: 9-12Distance: 11.6 mi
- Loading



