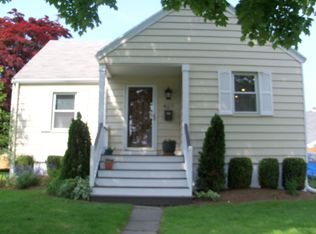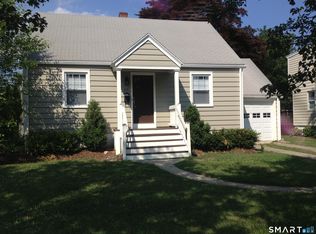This adorable beach area home is set in a quiet spot back off Reef Road. The entrance through a breezeway sets up a coastal vibe for the rest of the house. A spacious updated kitchen leads to an open concept living and dining room with a back wall of French doors looking out upon a remarkable, sprawling tree. That soulful tree is the centerpiece of the private, fenced back yard. And on the side of the house is a sweet patio, just big enough for morning coffee or quiet meditation. The home's main level has gleaming hardwood floors, lots of light and a cozy wood burning fireplace. The first-floor bedroom is perfect for guests or as an office. Upstairs are two more bedrooms and an up-to-date bathroom with a large Klaff's glass shower and skylight. The master bedroom has two closets, including a walk-in. In the lower level is a heated family room with tile floor. Recent updates include lighting fixtures, cellular window shades, French doors, CT Basement drainage system and sump pump. This is technically a condo as it is attached at its garage wall to the house in front of it. But it lives just like a serene single-family home. Also listed as MLS#170154520..
This property is off market, which means it's not currently listed for sale or rent on Zillow. This may be different from what's available on other websites or public sources.

