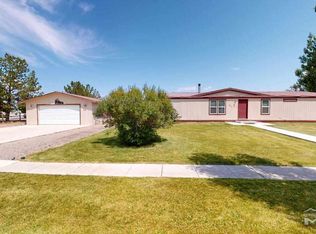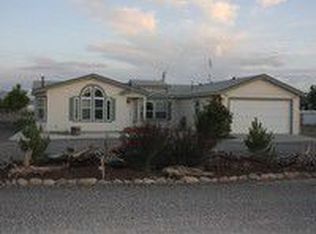WOW!! At this price, you can't go wrong!! This Great one story home is waiting for your offer-Located in Battle Mountain!! Bright living room w/ formal dining room-Great for entertaining guest!! A MUST SEE!! Open kitchen w/ laminate countertops, breakfast bar & pantry!! Home will need some TLC & overall improvements, But holds a lot of potential!! Huge 1 acre yard w/ covered patio & RV/Boat parking-Landscape could use some TLC, so bring your ideas!! Don't miss out, Make an offer today!! PRICE TO SELL!!
This property is off market, which means it's not currently listed for sale or rent on Zillow. This may be different from what's available on other websites or public sources.

