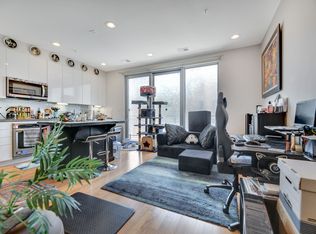This 575 square foot condo home has 1 bedrooms and 1.0 bathrooms. This home is located at 435 R St NW #204, Washington, DC 20001.
This property is off market, which means it's not currently listed for sale or rent on Zillow. This may be different from what's available on other websites or public sources.

