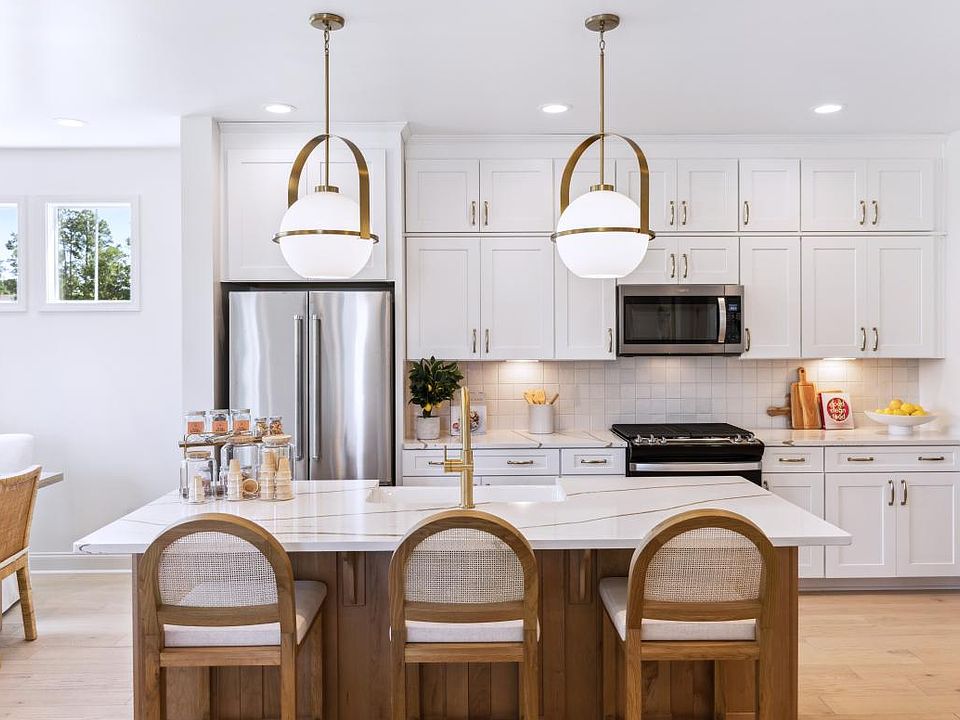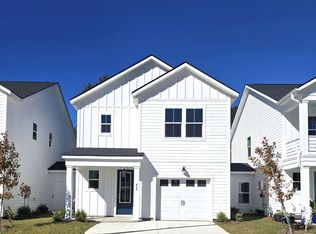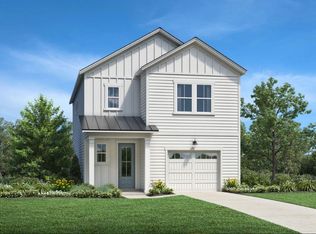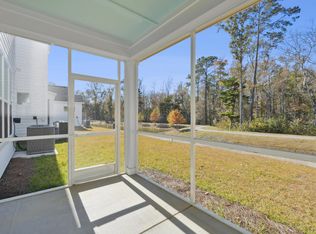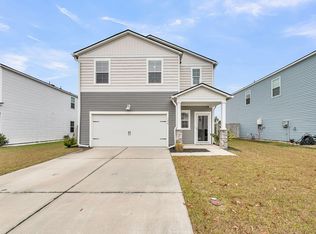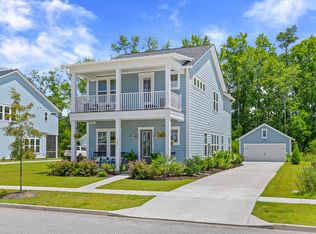435 Queenview Ln, Charleston, SC 29414
What's special
- 147 days |
- 147 |
- 5 |
Zillow last checked: 8 hours ago
Listing updated: December 09, 2025 at 12:44pm
Toll Brothers Real Estate, Inc
Travel times
Facts & features
Interior
Bedrooms & bathrooms
- Bedrooms: 3
- Bathrooms: 3
- Full bathrooms: 2
- 1/2 bathrooms: 1
Rooms
- Room types: Great Room, Foyer, Great, Laundry
Heating
- Natural Gas
Cooling
- Central Air
Appliances
- Laundry: Electric Dryer Hookup, Washer Hookup, Laundry Room
Features
- Ceiling - Smooth, Tray Ceiling(s), High Ceilings, Kitchen Island, Walk-In Closet(s), Entrance Foyer
- Flooring: Carpet, Ceramic Tile, Laminate
- Has fireplace: No
Interior area
- Total structure area: 1,516
- Total interior livable area: 1,516 sqft
Video & virtual tour
Property
Parking
- Total spaces: 1
- Parking features: Garage, Attached, Garage Door Opener
- Attached garage spaces: 1
Features
- Levels: Two
- Stories: 2
- Patio & porch: Covered, Front Porch, Screened
Lot
- Size: 3,484.8 Square Feet
- Features: 0 - .5 Acre
Details
- Special conditions: 10 Yr Warranty
Construction
Type & style
- Home type: SingleFamily
- Property subtype: Single Family Residence
- Attached to another structure: Yes
Materials
- Cement Siding
- Foundation: Slab
- Roof: Architectural
Condition
- New construction: Yes
- Year built: 2025
Details
- Builder name: Toll Brothers
- Warranty included: Yes
Utilities & green energy
- Sewer: Public Sewer
- Water: Public
- Utilities for property: Charleston Water Service, Dominion Energy
Community & HOA
Community
- Features: Walk/Jog Trails
- Subdivision: Toll Brothers at Verdier Pointe
Location
- Region: Charleston
Financial & listing details
- Price per square foot: $313/sqft
- Date on market: 7/18/2025
- Listing terms: Cash,Conventional,FHA,VA Loan
About the community
Source: Toll Brothers Inc.
16 homes in this community
Available homes
| Listing | Price | Bed / bath | Status |
|---|---|---|---|
Current home: 435 Queenview Ln | $474,000 | 3 bed / 3 bath | Available |
| 427 Queenview Ln | $459,000 | 3 bed / 3 bath | Available |
| 177 Claret Cup Way | $481,000 | 3 bed / 3 bath | Available |
| 440 Queenview Ln | $467,000 | 3 bed / 3 bath | Available October 2026 |
| 160 Claret Cup Way | $428,000 | 3 bed / 3 bath | Pending |
| 422 Queenview Ln | $443,000 | 3 bed / 3 bath | Pending |
| 430 Queenview Ln | $461,900 | 3 bed / 3 bath | Pending |
| 152 Claret Cup Way | $467,000 | 3 bed / 2 bath | Pending |
| 154 Claret Cup Way | $469,000 | 3 bed / 3 bath | Pending |
| 187 Claret Cup Way | $473,900 | 3 bed / 3 bath | Pending |
| 425 Queenview Ln | $473,900 | 3 bed / 3 bath | Pending |
| 179 Claret Cup Way | $481,000 | 3 bed / 3 bath | Pending |
| 183 Claret Cup Way | $499,715 | 3 bed / 3 bath | Pending |
| 423 Queenview Ln | $511,995 | 3 bed / 3 bath | Pending |
| 197 Claret Cup Way | $522,510 | 3 bed / 3 bath | Pending |
| 189 Claret Cup Way | $550,895 | 3 bed / 3 bath | Pending |
Source: Toll Brothers Inc.
Contact builder

By pressing Contact builder, you agree that Zillow Group and other real estate professionals may call/text you about your inquiry, which may involve use of automated means and prerecorded/artificial voices and applies even if you are registered on a national or state Do Not Call list. You don't need to consent as a condition of buying any property, goods, or services. Message/data rates may apply. You also agree to our Terms of Use.
Learn how to advertise your homesEstimated market value
Not available
Estimated sales range
Not available
Not available
Price history
| Date | Event | Price |
|---|---|---|
| 9/20/2025 | Price change | $474,000+6.8%$313/sqft |
Source: | ||
| 6/10/2025 | Price change | $444,000+0%$293/sqft |
Source: | ||
| 3/27/2025 | Listed for sale | $443,900$293/sqft |
Source: | ||
Public tax history
Monthly payment
Neighborhood: 29414
Nearby schools
GreatSchools rating
- 8/10Drayton Hall Elementary SchoolGrades: PK-5Distance: 2.7 mi
- 4/10C. E. Williams Middle School For Creative & ScientGrades: 6-8Distance: 1.2 mi
- 7/10West Ashley High SchoolGrades: 9-12Distance: 1.3 mi
Schools provided by the builder
- Elementary: Drayton Hall
- Middle: C.E. Williams Creative Art & Science
- High: West Ashley High School
- District: Charleston County
Source: Toll Brothers Inc.. This data may not be complete. We recommend contacting the local school district to confirm school assignments for this home.
