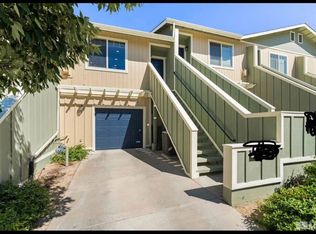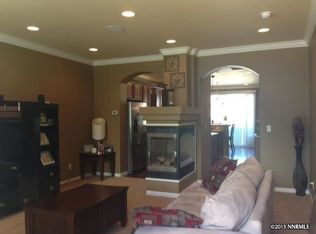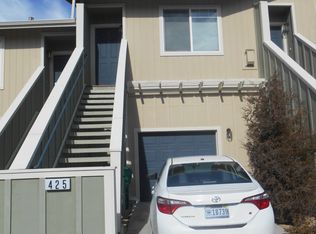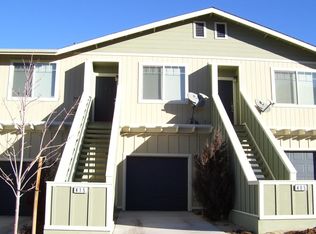Closed
$379,900
435 Preston Burr Ln, Reno, NV 89503
2beds
1,693sqft
Townhouse
Built in 2006
1,306.8 Square Feet Lot
$382,400 Zestimate®
$224/sqft
$2,229 Estimated rent
Home value
$382,400
$363,000 - $402,000
$2,229/mo
Zestimate® history
Loading...
Owner options
Explore your selling options
What's special
Step into the epitome of easy comfortable living in this exquisite Northwest Reno townhome with 2 bedrooms, each featuring an ensuite bathroom, and a convenient half bath downstairs for guests. This former model is the largest 2 bed floor plan in the community, offering spacious and open living areas that seamlessly flows with the main living areas downstairs and bedrooms upstairs. The oversized connected garage offers additional storage., Enjoy no exterior maintenance as the HOA is responsible for all landscaping maintenance, snow removal, roofs and exterior painting. The back patio offers views and a little taste of the outdoors. Welcome home!
Zillow last checked: 8 hours ago
Listing updated: May 14, 2025 at 03:59am
Listed by:
Nicolle Gust BS.145471 775-338-9988,
Chase International-Damonte
Bought with:
Natalie Livezey, S.198346
Dickson Realty - Caughlin
Source: NNRMLS,MLS#: 230010659
Facts & features
Interior
Bedrooms & bathrooms
- Bedrooms: 2
- Bathrooms: 3
- Full bathrooms: 2
- 1/2 bathrooms: 1
Heating
- Forced Air, Natural Gas
Cooling
- Central Air, Refrigerated
Appliances
- Included: Dishwasher, Disposal, Dryer, Gas Cooktop, Gas Range, Microwave, Oven, Refrigerator, Washer
- Laundry: In Hall, Shelves
Features
- Breakfast Bar, Pantry, Smart Thermostat
- Flooring: Carpet, Ceramic Tile, Wood
- Windows: Double Pane Windows
- Has fireplace: Yes
- Fireplace features: Gas
Interior area
- Total structure area: 1,693
- Total interior livable area: 1,693 sqft
Property
Parking
- Total spaces: 1
- Parking features: Attached, Garage Door Opener
- Attached garage spaces: 1
Features
- Stories: 3
- Patio & porch: Deck
- Exterior features: None
- Fencing: None
- Has view: Yes
- View description: Valley
Lot
- Size: 1,306 sqft
- Features: Level
Details
- Parcel number: 00380140
- Zoning: MF14
Construction
Type & style
- Home type: Townhouse
- Property subtype: Townhouse
- Attached to another structure: Yes
Materials
- Masonite
- Foundation: Slab
- Roof: Pitched
Condition
- Year built: 2006
Utilities & green energy
- Sewer: Public Sewer
- Water: Public
- Utilities for property: Cable Available, Electricity Available, Internet Available, Natural Gas Available, Phone Available, Sewer Available, Water Available, Cellular Coverage
Community & neighborhood
Security
- Security features: Smoke Detector(s)
Location
- Region: Reno
- Subdivision: Rancho San Rafael Townhomes Phase 3
HOA & financial
HOA
- Has HOA: Yes
- HOA fee: $158 monthly
- Amenities included: Landscaping, Maintenance Grounds, Maintenance Structure
Other
Other facts
- Listing terms: 1031 Exchange,Conventional,VA Loan
Price history
| Date | Event | Price |
|---|---|---|
| 11/10/2023 | Listing removed | -- |
Source: Zillow Rentals Report a problem | ||
| 11/2/2023 | Listed for rent | $2,200+109.5%$1/sqft |
Source: Zillow Rentals Report a problem | ||
| 10/16/2023 | Sold | $379,900$224/sqft |
Source: | ||
| 9/14/2023 | Pending sale | $379,900$224/sqft |
Source: | ||
| 9/11/2023 | Listed for sale | $379,900+26.6%$224/sqft |
Source: | ||
Public tax history
| Year | Property taxes | Tax assessment |
|---|---|---|
| 2025 | $1,610 +7.9% | $85,073 +1.9% |
| 2024 | $1,492 +2.9% | $83,523 +4.1% |
| 2023 | $1,450 +3.1% | $80,249 +18.9% |
Find assessor info on the county website
Neighborhood: North Virginia
Nearby schools
GreatSchools rating
- 4/10Elmcrest Elementary SchoolGrades: K-5Distance: 2.5 mi
- 5/10Archie Clayton Middle SchoolGrades: 6-8Distance: 2.3 mi
- 7/10Robert Mc Queen High SchoolGrades: 9-12Distance: 3.6 mi
Schools provided by the listing agent
- Elementary: Elmcrest
- Middle: Clayton
- High: McQueen
Source: NNRMLS. This data may not be complete. We recommend contacting the local school district to confirm school assignments for this home.
Get a cash offer in 3 minutes
Find out how much your home could sell for in as little as 3 minutes with a no-obligation cash offer.
Estimated market value
$382,400



