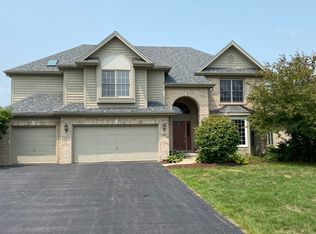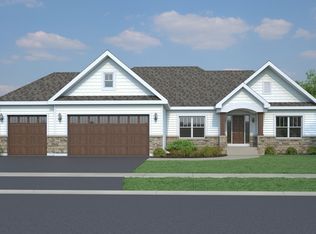Closed
$622,410
435 Prairie Ridge Ln, North Aurora, IL 60542
3beds
2,175sqft
Single Family Residence
Built in 2024
0.33 Acres Lot
$635,700 Zestimate®
$286/sqft
$3,561 Estimated rent
Home value
$635,700
$572,000 - $706,000
$3,561/mo
Zestimate® history
Loading...
Owner options
Explore your selling options
What's special
Ranch. To be built. Visit 537 Moose Lake Ave, North Aurora to tour models. Build your dream home in Moose Lake Estates, a premier community located minutes from I-88, Batavia, Geneva, St Charles and all the area shopping and dining has to offer. Impressive standard features include - gourmet kitchens with granite counters, 36" cabinets with crown molding, island (per plan), luxury vinyl plank flooring (per plan) and separate pantry. Baths feature ceramic tiled floors, painted cabinetry, primary bath boasts raised vanity with double bowled sink. So many other included features such as 9' ceilings (per plan) recessed lighting, lighting allowance, white painted two panel doors with custom trim, 96% efficient furnace, trey ceilings (per plan), full basement and more! Landscape package and architectural shingles included, and you can customize the exterior to make your home your own. Craftmanship at its finest! We have been building for over 30 years. We build to suit your needs. Stop in today! Photos are of model home and may include options not included in advertised base price. See builder for all options available.
Zillow last checked: 8 hours ago
Listing updated: July 02, 2025 at 11:20am
Listing courtesy of:
Kimberly Grant, CSC 630-251-4244,
john greene, Realtor
Bought with:
Non Member
NON MEMBER
Source: MRED as distributed by MLS GRID,MLS#: 12025407
Facts & features
Interior
Bedrooms & bathrooms
- Bedrooms: 3
- Bathrooms: 2
- Full bathrooms: 2
Primary bedroom
- Features: Flooring (Carpet), Bathroom (Full)
- Level: Main
- Area: 224 Square Feet
- Dimensions: 16X14
Bedroom 2
- Features: Flooring (Carpet)
- Level: Main
- Area: 121 Square Feet
- Dimensions: 11X11
Bedroom 3
- Features: Flooring (Carpet)
- Level: Main
- Area: 132 Square Feet
- Dimensions: 12X11
Breakfast room
- Features: Flooring (Other)
- Level: Main
- Area: 182 Square Feet
- Dimensions: 14X13
Dining room
- Features: Flooring (Carpet)
- Level: Main
- Area: 156 Square Feet
- Dimensions: 13X12
Family room
- Features: Flooring (Carpet)
- Level: Main
- Area: 304 Square Feet
- Dimensions: 19X16
Foyer
- Features: Flooring (Other)
- Level: Main
- Area: 90 Square Feet
- Dimensions: 10X9
Kitchen
- Features: Kitchen (Eating Area-Table Space, Pantry-Closet, Granite Counters), Flooring (Other)
- Level: Main
- Area: 238 Square Feet
- Dimensions: 17X14
Laundry
- Features: Flooring (Other)
- Level: Main
- Area: 90 Square Feet
- Dimensions: 10X9
Heating
- Natural Gas, Forced Air
Cooling
- Central Air
Appliances
- Included: Microwave, Dishwasher, Disposal, Stainless Steel Appliance(s), Humidifier
- Laundry: Main Level
Features
- Cathedral Ceiling(s), Walk-In Closet(s)
- Basement: Unfinished,Full
Interior area
- Total structure area: 0
- Total interior livable area: 2,175 sqft
Property
Parking
- Total spaces: 3
- Parking features: Asphalt, Garage Door Opener, On Site, Garage Owned, Attached, Garage
- Attached garage spaces: 3
- Has uncovered spaces: Yes
Accessibility
- Accessibility features: No Disability Access
Features
- Stories: 1
Lot
- Size: 0.33 Acres
- Dimensions: 86X169
Details
- Parcel number: 1233332037
- Special conditions: None
- Other equipment: Sump Pump
Construction
Type & style
- Home type: SingleFamily
- Architectural style: Ranch
- Property subtype: Single Family Residence
Materials
- Vinyl Siding
- Foundation: Concrete Perimeter
- Roof: Asphalt
Condition
- New Construction
- New construction: Yes
- Year built: 2024
Details
- Builder model: BARBARA
Utilities & green energy
- Electric: Circuit Breakers, 200+ Amp Service
- Sewer: Public Sewer
- Water: Public
Community & neighborhood
Security
- Security features: Carbon Monoxide Detector(s)
Community
- Community features: Park, Lake, Curbs, Sidewalks, Street Lights, Street Paved
Location
- Region: North Aurora
- Subdivision: Moose Lake Estates
HOA & financial
HOA
- Has HOA: Yes
- HOA fee: $450 annually
- Services included: Insurance, Other
Other
Other facts
- Listing terms: Conventional
- Ownership: Fee Simple w/ HO Assn.
Price history
| Date | Event | Price |
|---|---|---|
| 7/2/2025 | Sold | $622,410+13.6%$286/sqft |
Source: | ||
| 7/1/2025 | Pending sale | $547,900$252/sqft |
Source: | ||
| 5/17/2024 | Listed for sale | $547,900-3.7%$252/sqft |
Source: | ||
| 5/17/2024 | Listing removed | -- |
Source: | ||
| 11/29/2023 | Price change | $569,000-1.7%$262/sqft |
Source: | ||
Public tax history
Tax history is unavailable.
Neighborhood: 60542
Nearby schools
GreatSchools rating
- 5/10Goodwin Elementary SchoolGrades: PK-5Distance: 0.7 mi
- 4/10Jewel Middle SchoolGrades: 6-8Distance: 1.3 mi
- 4/10West Aurora High SchoolGrades: 9-12Distance: 3.5 mi
Schools provided by the listing agent
- Elementary: Goodwin Elementary School
- Middle: Jewel Middle School
- High: West Aurora High School
- District: 129
Source: MRED as distributed by MLS GRID. This data may not be complete. We recommend contacting the local school district to confirm school assignments for this home.

Get pre-qualified for a loan
At Zillow Home Loans, we can pre-qualify you in as little as 5 minutes with no impact to your credit score.An equal housing lender. NMLS #10287.

