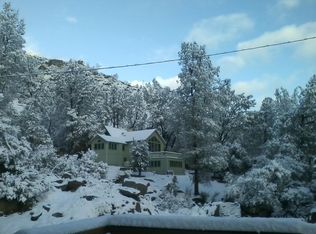Charming A-frame cabin that has been in the same family for fourty years on over 2acres of land. Owner states that square footage is more then 1,266sqft, buyer to verify. There have been additions and upgrades over the years and the sun room did not require a permit on the deck. There are also 3 bedrooms in the main house if you include the loft that does have 2 closets they are just not walk in as they are only 4ft tall approximately. The loft also has it's own little deck off a sliding glass door. Master Bath is currently set up with stackable washer and dryer but that corner was plumbed for a shower as well, stackables could be relocated easily to end of master closet. There are 5 outbuildings. 3 storage sheds a pump shed for the well and a 2 room bunk house with a screened in deck, which is also not in the sqft. The views of the Sierras and Dome Land Wilderness are incredible. Seller will consider Lease with an option to buy or Seller financing too.
This property is off market, which means it's not currently listed for sale or rent on Zillow. This may be different from what's available on other websites or public sources.

