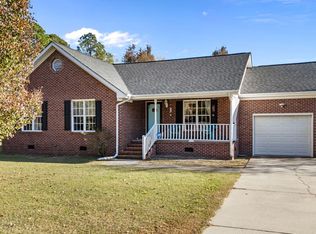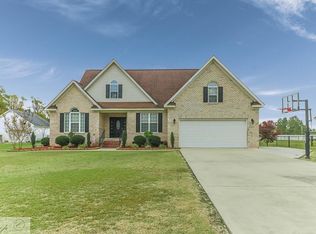Sold for $232,500
$232,500
435 Perkins Mill Rd, Goldsboro, NC 27530
3beds
1,280sqft
Single Family Residence, Residential
Built in 1998
0.46 Acres Lot
$238,900 Zestimate®
$182/sqft
$1,477 Estimated rent
Home value
$238,900
$208,000 - $275,000
$1,477/mo
Zestimate® history
Loading...
Owner options
Explore your selling options
What's special
This charming 3-bedroom, all brick, Ranch home offers the perfect blend of function, comfort, and outdoor serenity. The inviting front porch welcomes you inside where you'll find laminate flooring throughout, creating a seamless flow. Boasting a vaulted ceiling and a gas log fireplace, the Family Room is spacious in size and opens to the Dining Room for effortless entertaining. Complete with white cabinetry, SS appliances, a double sink, and a window overlooking the backyard, the light and bright Kitchen provides ample counter space and convenient access to the Laundry Room. The Primary Bedroom features an ensuite bath with a tub/shower combo and a WIC. Two additional bedrooms and a second full bath have ample space for siblings and guests alike. Enjoy the flat, open backyard space with peach trees and a driveway leading to a versatile detached storage building with a two-car garage door, perfect for extra storage or hobby space.
Zillow last checked: 8 hours ago
Listing updated: October 28, 2025 at 12:37am
Listed by:
Angie Cole 919-578-3128,
LPT Realty LLC
Bought with:
Non Member
Non Member Office
Source: Doorify MLS,MLS#: 10062989
Facts & features
Interior
Bedrooms & bathrooms
- Bedrooms: 3
- Bathrooms: 2
- Full bathrooms: 2
Heating
- Fireplace Insert, Heat Pump
Cooling
- Central Air
Appliances
- Included: Dishwasher, Electric Cooktop, Microwave, Refrigerator, Water Heater
- Laundry: Electric Dryer Hookup, Laundry Room, Main Level, Washer Hookup
Features
- Bathtub/Shower Combination, Ceiling Fan(s), Kitchen/Dining Room Combination, Pantry, Vaulted Ceiling(s), Walk-In Closet(s)
- Flooring: Laminate
- Doors: Sliding Doors, Storm Door(s)
- Windows: Insulated Windows
- Basement: Crawl Space
- Number of fireplaces: 1
- Fireplace features: Family Room, Gas Log
Interior area
- Total structure area: 1,280
- Total interior livable area: 1,280 sqft
- Finished area above ground: 1,280
- Finished area below ground: 0
Property
Parking
- Total spaces: 3
- Parking features: Attached, Driveway, Garage, Garage Faces Front
- Attached garage spaces: 1
Features
- Levels: One
- Stories: 1
- Patio & porch: Front Porch
- Exterior features: Storage
- Spa features: None
- Fencing: None
- Has view: Yes
Lot
- Size: 0.46 Acres
- Features: Back Yard, Cleared, Front Yard
Details
- Additional structures: Storage, Workshop, Other
- Parcel number: 2680345614
- Special conditions: Standard
Construction
Type & style
- Home type: SingleFamily
- Architectural style: Traditional
- Property subtype: Single Family Residence, Residential
Materials
- Block, Brick Veneer, Engineered Wood
- Foundation: Block, Permanent
- Roof: Shingle
Condition
- New construction: No
- Year built: 1998
Utilities & green energy
- Sewer: Septic Tank
- Water: Public
- Utilities for property: Electricity Connected, Septic Connected, Water Connected, Propane
Community & neighborhood
Community
- Community features: None
Location
- Region: Goldsboro
- Subdivision: Bryan Pond Estates
Other
Other facts
- Road surface type: Asphalt, Paved
Price history
| Date | Event | Price |
|---|---|---|
| 2/24/2025 | Sold | $232,500-2.7%$182/sqft |
Source: | ||
| 1/22/2025 | Pending sale | $239,000$187/sqft |
Source: | ||
| 1/16/2025 | Price change | $239,000-4.4%$187/sqft |
Source: | ||
| 12/3/2024 | Price change | $250,000-5.7%$195/sqft |
Source: | ||
| 11/12/2024 | Listed for sale | $265,000$207/sqft |
Source: | ||
Public tax history
| Year | Property taxes | Tax assessment |
|---|---|---|
| 2025 | $1,662 +34.5% | $231,670 +62% |
| 2024 | $1,236 +4.2% | $143,000 |
| 2023 | $1,186 | $143,000 |
Find assessor info on the county website
Neighborhood: 27530
Nearby schools
GreatSchools rating
- 6/10Rosewood Elementary SchoolGrades: PK-5Distance: 2.5 mi
- 9/10Rosewood Middle SchoolGrades: 6-8Distance: 1.4 mi
- 5/10Rosewood High SchoolGrades: 9-12Distance: 1.6 mi
Schools provided by the listing agent
- Elementary: Wayne - Rosewood
- Middle: Wayne - Rosewood
- High: Wayne - Rosewood
Source: Doorify MLS. This data may not be complete. We recommend contacting the local school district to confirm school assignments for this home.
Get pre-qualified for a loan
At Zillow Home Loans, we can pre-qualify you in as little as 5 minutes with no impact to your credit score.An equal housing lender. NMLS #10287.
Sell with ease on Zillow
Get a Zillow Showcase℠ listing at no additional cost and you could sell for —faster.
$238,900
2% more+$4,778
With Zillow Showcase(estimated)$243,678

