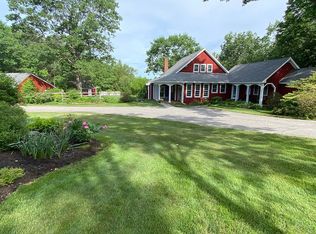This meticulously maintained 2005 Cape with 9 feet ceilings and a two car attached garage is ideally located within walking distance of quaint Contoocook village and has frontage on the Contoocook River! This home sits on a beautifully landscaped 3.22 acre lot with cleared walking trails down to the river. This is not your typical cape! Imagine sitting next to the cozy stone gas fireplace and relaxing in the sun filled living room with gleaming wood floors open to the kitchen and dining area. The main floor living area also features a laundry room, 1/2 bath and a large dining room. Upstairs you will find a large master bedroom with a gorgeous bathroom oasis with a tiled shower featuring glass enclosed doors and a large soaking jetted tub. Another large bedroom and office/playroom area and additional bathroom complete this floor. That is not all! The walkout basement level features an additional bedroom with a sliding door and plenty of additional storage. Just minutes to I-89 and Route 202 in the town of Hopkinton with a top-rated school system. Subject to seller finding suitable housing.
This property is off market, which means it's not currently listed for sale or rent on Zillow. This may be different from what's available on other websites or public sources.
