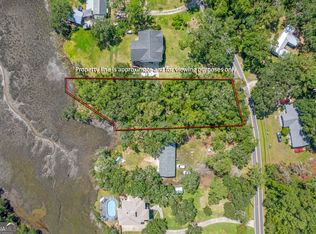Incredible 4BR/2BA home located in the quaint community of Harriett's Bluff off Crooked River. This lovely 2009 Destiny Model is 32x80 and offers many custom features throughout. Split bedroom plan, walk-in closets, large front living room w/dining room, cozy den/keeping room with wood burning fireplace, dreamy open kitchen w/island and a super-sized laundry room complete with full counter, cabinets, sink & pantry. The master is quite spacious with french doors leading to an amazing en-suite offering a beautiful raised garden tub with stone accents, large walk-in shower w/bench, multiple cabinets and walk-in closet. Seller just added new metal roof and LVP flooring. Covered carport, 2 storage buildings, gazebo, koi pond and lush landscaping. Private well and septic. Public boat ramp and dock 3 blocks down. Can't beat this price and location...great for full time or vacation. Call for appointment.
This property is off market, which means it's not currently listed for sale or rent on Zillow. This may be different from what's available on other websites or public sources.
