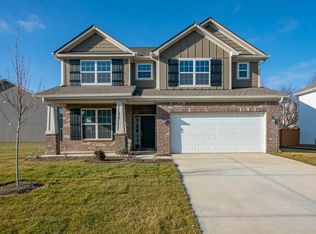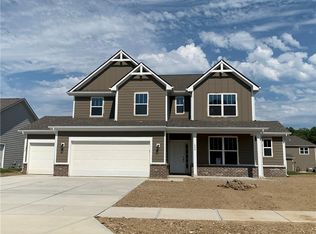Sold
$410,000
435 Pekin Way, Pendleton, IN 46064
4beds
2,406sqft
Residential, Single Family Residence
Built in 2022
10,018.8 Square Feet Lot
$409,700 Zestimate®
$170/sqft
$2,422 Estimated rent
Home value
$409,700
$389,000 - $430,000
$2,422/mo
Zestimate® history
Loading...
Owner options
Explore your selling options
What's special
Welcome to this exquisite 2,406 sq ft single-family home that seamlessly combines luxury and functionality. From the dramatic coffered ceiling in the living room to the well-appointed kitchen and private backyard oasis, every detail has been carefully considered to create a truly remarkable living experience. 4 bedrooms and 2.5 bathrooms, offering ample space for comfortable living. Impressive 11 ft ceilings greet you as you enter, creating an immediate sense of openness and grandeur. There is vinyl plank flooring throughout the home, providing durability and a modern aesthetic. You will also find wainscoting in main hallways and crown molding throughout, adding a touch of sophistication to the interior. The living room features a dramatic coffered ceiling, enhancing the overall ambiance. Birch wood cabinets, under cabinet lighting, subway tile backsplash, and quartz countertops adorn the stylish kitchen. You will also find a center island with a 10 in deep sink that adds functionality and a focal point for culinary endeavors. The primary bedroom boasts a bay window and a private bathroom connected to the convenient laundry room. You will also find a 2-car attached garage for secure parking and additional storage space. Step outside to discover a spacious paver patio, perfect for entertaining or relaxing. The patio offers the flexibility to customize with your own gas fire pit, creating an inviting outdoor retreat.
Zillow last checked: 8 hours ago
Listing updated: March 15, 2024 at 01:47pm
Listing Provided by:
Wesley Bounds 317-850-2127,
Trueblood Real Estate
Bought with:
Kaitlin Carriger
Grange Real Estate
Source: MIBOR as distributed by MLS GRID,MLS#: 21961906
Facts & features
Interior
Bedrooms & bathrooms
- Bedrooms: 4
- Bathrooms: 3
- Full bathrooms: 2
- 1/2 bathrooms: 1
- Main level bathrooms: 3
- Main level bedrooms: 4
Primary bedroom
- Features: Carpet
- Level: Main
- Area: 272 Square Feet
- Dimensions: 17 ft x 16 ft
Bedroom 2
- Features: Carpet
- Level: Main
- Area: 224 Square Feet
- Dimensions: 16 ft x 14 ft
Bedroom 3
- Features: Carpet
- Level: Main
- Area: 121 Square Feet
- Dimensions: 11 ft x 11 ft
Bedroom 4
- Features: Carpet
- Level: Main
- Area: 144 Square Feet
- Dimensions: 12 ft x 12 ft
Other
- Features: Vinyl Plank
- Level: Main
- Area: 60 Square Feet
- Dimensions: 10 ft x 6 ft
Dining room
- Features: Vinyl Plank
- Level: Main
- Area: 154 Square Feet
- Dimensions: 14 ft x 11 ft
Kitchen
- Features: Vinyl Plank
- Level: Main
- Area: 154 Square Feet
- Dimensions: 14 ft x 11 ft
Living room
- Features: Vinyl Plank
- Level: Main
- Area: 638 Square Feet
- Dimensions: 22 ft x 29 ft
Heating
- Forced Air
Cooling
- Has cooling: Yes
Appliances
- Included: Dishwasher, Dryer, Electric Water Heater, Disposal, Microwave, Gas Oven, Refrigerator, Washer, Water Softener Owned
Features
- Double Vanity, Kitchen Island
- Has basement: No
Interior area
- Total structure area: 2,406
- Total interior livable area: 2,406 sqft
Property
Parking
- Total spaces: 2
- Parking features: Attached
- Attached garage spaces: 2
Features
- Levels: One
- Stories: 1
- Fencing: Fenced
Lot
- Size: 10,018 sqft
Details
- Parcel number: 481417400014000013
- Special conditions: Broker Owned
- Horse amenities: None
Construction
Type & style
- Home type: SingleFamily
- Architectural style: Ranch
- Property subtype: Residential, Single Family Residence
Materials
- Cement Siding
- Foundation: Slab
Condition
- New construction: No
- Year built: 2022
Utilities & green energy
- Water: Municipal/City
Community & neighborhood
Location
- Region: Pendleton
- Subdivision: The Falls At Pendleton
HOA & financial
HOA
- Has HOA: Yes
- HOA fee: $350 annually
- Association phone: 317-546-3482
Price history
| Date | Event | Price |
|---|---|---|
| 3/15/2024 | Sold | $410,000-1.2%$170/sqft |
Source: | ||
| 2/17/2024 | Pending sale | $415,000$172/sqft |
Source: | ||
| 2/7/2024 | Listed for sale | $415,000$172/sqft |
Source: | ||
Public tax history
| Year | Property taxes | Tax assessment |
|---|---|---|
| 2024 | $3,782 +21315.6% | $408,500 +8% |
| 2023 | $18 -38.3% | $378,200 +25113.3% |
| 2022 | $29 +178.2% | $1,500 +25% |
Find assessor info on the county website
Neighborhood: 46064
Nearby schools
GreatSchools rating
- 8/10Pendleton Elementary SchoolGrades: PK-6Distance: 1 mi
- 5/10Pendleton Heights Middle SchoolGrades: 7-8Distance: 1.6 mi
- 9/10Pendleton Heights High SchoolGrades: 9-12Distance: 1.2 mi
Schools provided by the listing agent
- Middle: Pendleton Heights Middle School
- High: Pendleton Heights High School
Source: MIBOR as distributed by MLS GRID. This data may not be complete. We recommend contacting the local school district to confirm school assignments for this home.
Get a cash offer in 3 minutes
Find out how much your home could sell for in as little as 3 minutes with a no-obligation cash offer.
Estimated market value$409,700
Get a cash offer in 3 minutes
Find out how much your home could sell for in as little as 3 minutes with a no-obligation cash offer.
Estimated market value
$409,700

