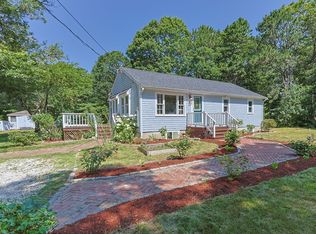Looking for a big backyard in heart of Osterville? Drive down this long driveway and you'll find an enchanting ranch on .75 acres of land! Shell driveway offers plenty of parking for guests. Inviting brick walkway to your front or side entrance. This bright & cheery home offers a versatile open floor plan. The hardwood floors were recently finished throughout * freshly painted * finished lower level with laminate floors and tiled bathroom * Relax or dine on the decks *outdoor shower * New roof * passing Title 5 system in hand. The backyard abuts over 9 acres of Town land. Enjoy the walking trails to Micah's Pond, fresh water swimming at Joshua's Pond or lovely Dowses Beach. Osterville Village for shopping & dining.
This property is off market, which means it's not currently listed for sale or rent on Zillow. This may be different from what's available on other websites or public sources.

