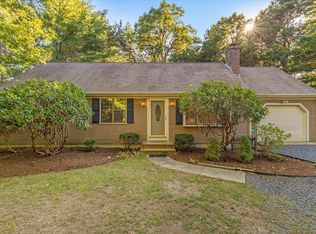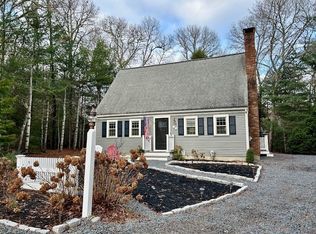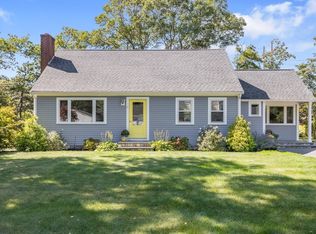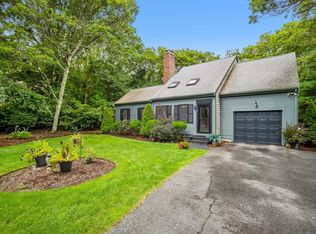Turn-key Osterville ranch with privacy, land, and major updates, walk to the Village and minutes to Dowses Beach. Tucked at the end of a long shell driveway, this inviting home offers classic Cape Cod charm. Set on a private .75-acre lot abutting acres of town conservation land, the home provides a rare sense of space and serenity while remaining walkable to the village and minutes from Dowses Beach. Enjoy indoor-outdoor living with an expansive deck, large backyard, outdoor shower, and nearby trails to Micah’s and Joshua’s Ponds. Inside, the open layout features bright living and dining spaces, three bedrooms, and a full bath on the main level. The finished lower level adds a second full bath, laundry, office, and additional living area ideal for guests. Major improvements include a newer roof, gas furnace, gas water heater, and updated windows. A move-in-ready home in one of Cape Cod’s most desirable villages—ideal for year-round living, a summer retreat, or investment.
Under contract
Price cut: $59K (12/5)
$710,000
435 Old Mill Rd, Barnstable, MA 02630
3beds
1,660sqft
Est.:
Single Family Residence
Built in 1973
0.75 Acres Lot
$698,700 Zestimate®
$428/sqft
$-- HOA
What's special
- 8 days |
- 1,013 |
- 30 |
Likely to sell faster than
Zillow last checked: 8 hours ago
Listing updated: December 12, 2025 at 09:04am
Listed by:
Michael Fratalia 781-264-2826,
NextHome Signature Realty 781-352-0403,
Gerald Mullen 781-603-6835
Source: MLS PIN,MLS#: 73460268
Facts & features
Interior
Bedrooms & bathrooms
- Bedrooms: 3
- Bathrooms: 2
- Full bathrooms: 2
Primary bedroom
- Features: Closet, Flooring - Hardwood
- Level: First
Bedroom 2
- Features: Closet, Flooring - Hardwood
- Level: First
Bedroom 3
- Features: Flooring - Hardwood
- Level: First
Bathroom 1
- Features: Bathroom - Full, Bathroom - With Tub & Shower, Flooring - Stone/Ceramic Tile
- Level: First
Bathroom 2
- Features: Bathroom - Full, Bathroom - With Shower Stall, Flooring - Stone/Ceramic Tile
- Level: Basement
Dining room
- Features: Flooring - Hardwood
- Level: First
Kitchen
- Features: Flooring - Hardwood, Countertops - Upgraded, Open Floorplan, Recessed Lighting
- Level: First
Living room
- Features: Flooring - Hardwood
- Level: First
Heating
- Baseboard, Natural Gas
Cooling
- Window Unit(s)
Appliances
- Laundry: In Basement
Features
- Closet/Cabinets - Custom Built, Closet, Bonus Room
- Flooring: Laminate
- Basement: Full,Partially Finished
- Number of fireplaces: 1
- Fireplace features: Living Room
Interior area
- Total structure area: 1,660
- Total interior livable area: 1,660 sqft
- Finished area above ground: 960
- Finished area below ground: 700
Property
Parking
- Total spaces: 6
- Parking features: Off Street
- Uncovered spaces: 6
Accessibility
- Accessibility features: No
Features
- Patio & porch: Deck - Wood
- Exterior features: Deck - Wood, Storage, Outdoor Shower
- Waterfront features: Bay, Lake/Pond, 3/10 to 1/2 Mile To Beach, Beach Ownership(Public)
Lot
- Size: 0.75 Acres
- Features: Wooded, Cleared, Level
Details
- Parcel number: 2233822
- Zoning: R
Construction
Type & style
- Home type: SingleFamily
- Architectural style: Ranch
- Property subtype: Single Family Residence
Materials
- Frame
- Foundation: Block
- Roof: Shingle
Condition
- Year built: 1973
Utilities & green energy
- Electric: Circuit Breakers
- Sewer: Private Sewer
- Water: Public
Community & HOA
Community
- Features: Shopping, Park, Walk/Jog Trails, Golf, Medical Facility, Conservation Area, House of Worship, Marina, Private School, Public School
- Subdivision: Osterville Village
HOA
- Has HOA: No
Location
- Region: Barnstable
Financial & listing details
- Price per square foot: $428/sqft
- Tax assessed value: $587,800
- Annual tax amount: $4,877
- Date on market: 12/5/2025
Estimated market value
$698,700
$664,000 - $734,000
$3,358/mo
Price history
Price history
| Date | Event | Price |
|---|---|---|
| 12/12/2025 | Contingent | $710,000$428/sqft |
Source: MLS PIN #73460268 Report a problem | ||
| 12/5/2025 | Price change | $710,000-7.7%$428/sqft |
Source: MLS PIN #73460268 Report a problem | ||
| 9/11/2025 | Price change | $769,000-1.3%$463/sqft |
Source: MLS PIN #73406401 Report a problem | ||
| 8/12/2025 | Price change | $779,000-2.6%$469/sqft |
Source: MLS PIN #73406401 Report a problem | ||
| 7/18/2025 | Listed for sale | $799,999+10.3%$482/sqft |
Source: MLS PIN #73406401 Report a problem | ||
Public tax history
Public tax history
Tax history is unavailable.BuyAbility℠ payment
Est. payment
$4,058/mo
Principal & interest
$3430
Property taxes
$379
Home insurance
$249
Climate risks
Neighborhood: Osterville
Nearby schools
GreatSchools rating
- 3/10Barnstable United Elementary SchoolGrades: 4-5Distance: 1.6 mi
- 4/10Barnstable High SchoolGrades: 8-12Distance: 3 mi
- 7/10West Villages Elementary SchoolGrades: K-3Distance: 1.8 mi
- Loading




