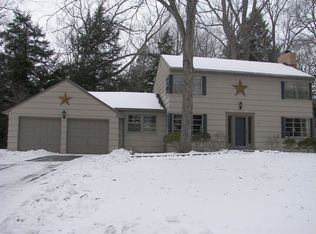Closed
$260,000
435 Oakridge Dr, Rochester, NY 14617
3beds
1,391sqft
Single Family Residence
Built in 1955
0.52 Acres Lot
$324,300 Zestimate®
$187/sqft
$2,717 Estimated rent
Home value
$324,300
$302,000 - $347,000
$2,717/mo
Zestimate® history
Loading...
Owner options
Explore your selling options
What's special
This meticulously maintained ranch-style home is located in a sought after W. Irondequoit neighborhood. It offers a welcoming brick patio, providing an inviting entryway. The large & bright living room is a focal point, featuring a fireplace & large windows on both sides filling the space w/natural light. It opens into the dining room, which features a slider that leads to the backyard allowing for easy access to outdoor entertaining, then onto a den/family room w/a fireplace & a wall of windows, offering a picturesque view of the park like setting. The recently updated eat-in kitchen (2018) is equipped w/quartz counter tops, newer appliances, plenty of cabinets providing ample storage space, along w/stylish backsplash & recessed lighting. A full spacious basement has ample space for storage & partially framed-in to make your own for recreational use and/or addtl storage, plus has glass block windows for sufficient natural light & ventilation. The backyard provides a peaceful retreat w/a back patio, perfect for enjoying the outdoors & spending leisurely afternoons. A 2-car epoxy floor garage completes the property. Delayed negotiations until Mon 8/21 noon.
Zillow last checked: 8 hours ago
Listing updated: November 28, 2023 at 01:52pm
Listed by:
Robert Piazza Palotto 585-623-1500,
RE/MAX Plus
Bought with:
William J Briggs, 10401338170
Howard Hanna
Source: NYSAMLSs,MLS#: R1484926 Originating MLS: Rochester
Originating MLS: Rochester
Facts & features
Interior
Bedrooms & bathrooms
- Bedrooms: 3
- Bathrooms: 2
- Full bathrooms: 1
- 1/2 bathrooms: 1
- Main level bathrooms: 2
- Main level bedrooms: 3
Heating
- Gas
Cooling
- Central Air
Appliances
- Included: Dryer, Dishwasher, Gas Oven, Gas Range, Gas Water Heater, Microwave, Refrigerator, Washer
- Laundry: In Basement, Main Level
Features
- Separate/Formal Dining Room, Eat-in Kitchen, Separate/Formal Living Room, Quartz Counters, Sliding Glass Door(s)
- Flooring: Hardwood, Varies
- Doors: Sliding Doors
- Basement: Full,Partially Finished
- Number of fireplaces: 2
Interior area
- Total structure area: 1,391
- Total interior livable area: 1,391 sqft
Property
Parking
- Total spaces: 2
- Parking features: Attached, Garage
- Attached garage spaces: 2
Features
- Levels: One
- Stories: 1
- Patio & porch: Patio
- Exterior features: Blacktop Driveway, Patio
Lot
- Size: 0.52 Acres
- Dimensions: 116 x 283
- Features: Residential Lot
Details
- Parcel number: 2634000611200001014000
- Special conditions: Standard
Construction
Type & style
- Home type: SingleFamily
- Architectural style: Ranch
- Property subtype: Single Family Residence
Materials
- Vinyl Siding
- Foundation: Block
Condition
- Resale
- Year built: 1955
Utilities & green energy
- Sewer: Septic Tank
- Water: Connected, Public
- Utilities for property: Water Connected
Community & neighborhood
Location
- Region: Rochester
- Subdivision: George A Gillette Sec A
Other
Other facts
- Listing terms: Cash,Conventional,FHA,VA Loan
Price history
| Date | Event | Price |
|---|---|---|
| 10/25/2023 | Sold | $260,000+8.4%$187/sqft |
Source: | ||
| 8/24/2023 | Pending sale | $239,900$172/sqft |
Source: | ||
| 8/15/2023 | Listed for sale | $239,900+108.6%$172/sqft |
Source: | ||
| 1/9/1996 | Sold | $115,000$83/sqft |
Source: Public Record Report a problem | ||
Public tax history
| Year | Property taxes | Tax assessment |
|---|---|---|
| 2024 | -- | $237,000 -18% |
| 2023 | -- | $289,000 +71% |
| 2022 | -- | $169,000 |
Find assessor info on the county website
Neighborhood: 14617
Nearby schools
GreatSchools rating
- 6/10Colebrook SchoolGrades: K-3Distance: 0.4 mi
- 6/10Dake Junior High SchoolGrades: 7-8Distance: 1.3 mi
- 8/10Irondequoit High SchoolGrades: 9-12Distance: 1.4 mi
Schools provided by the listing agent
- District: West Irondequoit
Source: NYSAMLSs. This data may not be complete. We recommend contacting the local school district to confirm school assignments for this home.
