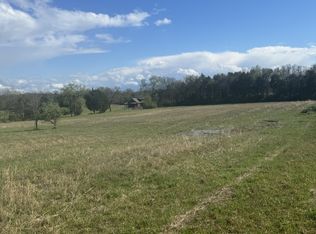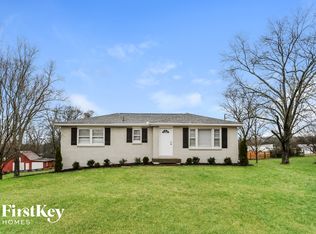Closed
$800,000
435 Northern Rd Lot 7B, Mount Juliet, TN 37122
4beds
2,870sqft
Single Family Residence, Residential
Built in 2022
1.42 Acres Lot
$832,300 Zestimate®
$279/sqft
$3,297 Estimated rent
Home value
$832,300
$782,000 - $882,000
$3,297/mo
Zestimate® history
Loading...
Owner options
Explore your selling options
What's special
New Construction 3 bedroom+office+bonus /4 full baths on 1.42 acres*NO HOA*Open floor plan* Large island with seating*Huge pantry* LVP, Carpet, Tile flooring*Double vanities, Tile shower and soaking tub in masterbath! Huge back porch! Exterior fireplace on grilling patio* 50x30 Barn* Beautiful setting convenient to I-40, Gallatin, Mt Juliet, and Lebanon! SELLER OFFERING 2-1 BUYDOWN WITH PREFERRED LENDER & FREE LENDER REFI IN 1 YEAR OR BUYER CREDITS/UPGRADES!
Zillow last checked: 8 hours ago
Listing updated: November 16, 2023 at 05:29am
Listing Provided by:
Christy Ann Harris 615-775-4028,
Cumberland Real Estate LLC,
Drew Boggs 615-423-3515,
Cumberland Real Estate LLC
Bought with:
Taketia Morgan, 340722
Better Real Estate, LLC
Source: RealTracs MLS as distributed by MLS GRID,MLS#: 2459578
Facts & features
Interior
Bedrooms & bathrooms
- Bedrooms: 4
- Bathrooms: 4
- Full bathrooms: 4
- Main level bedrooms: 2
Bedroom 1
- Features: Suite
- Level: Suite
- Area: 270 Square Feet
- Dimensions: 18x15
Bedroom 2
- Area: 144 Square Feet
- Dimensions: 12x12
Bedroom 3
- Area: 156 Square Feet
- Dimensions: 13x12
Bonus room
- Features: Over Garage
- Level: Over Garage
- Area: 275 Square Feet
- Dimensions: 11x25
Dining room
- Area: 168 Square Feet
- Dimensions: 12x14
Kitchen
- Area: 156 Square Feet
- Dimensions: 12x13
Living room
- Area: 324 Square Feet
- Dimensions: 18x18
Heating
- Electric, Central
Cooling
- Electric, Central Air
Appliances
- Included: Dishwasher, Microwave, Built-In Electric Oven, Cooktop
Features
- Ceiling Fan(s)
- Flooring: Carpet, Other, Tile
- Basement: Crawl Space
- Number of fireplaces: 2
Interior area
- Total structure area: 2,870
- Total interior livable area: 2,870 sqft
- Finished area above ground: 2,870
Property
Parking
- Total spaces: 2
- Parking features: Garage Door Opener, Garage Faces Side
- Garage spaces: 2
Features
- Levels: Two
- Stories: 2
- Patio & porch: Porch, Covered
Lot
- Size: 1.42 Acres
Details
- Parcel number: 033 04801 000
- Special conditions: Standard
- Other equipment: Air Purifier
Construction
Type & style
- Home type: SingleFamily
- Property subtype: Single Family Residence, Residential
Materials
- Masonite
- Roof: Asphalt
Condition
- New construction: Yes
- Year built: 2022
Utilities & green energy
- Sewer: Septic Tank
- Water: Public
- Utilities for property: Electricity Available, Water Available
Community & neighborhood
Location
- Region: Mount Juliet
- Subdivision: None
Price history
| Date | Event | Price |
|---|---|---|
| 2/6/2023 | Sold | $800,000-2.9%$279/sqft |
Source: | ||
| 1/13/2023 | Contingent | $823,777$287/sqft |
Source: | ||
| 1/4/2023 | Price change | $823,777-0.1%$287/sqft |
Source: | ||
| 11/29/2022 | Price change | $824,777-0.5%$287/sqft |
Source: | ||
| 11/24/2022 | Price change | $828,777-0.1%$289/sqft |
Source: | ||
Public tax history
Tax history is unavailable.
Neighborhood: 37122
Nearby schools
GreatSchools rating
- 7/10West Elementary SchoolGrades: K-5Distance: 2.9 mi
- 6/10West Wilson Middle SchoolGrades: 6-8Distance: 6.6 mi
- 8/10Mt. Juliet High SchoolGrades: 9-12Distance: 4.3 mi
Schools provided by the listing agent
- Elementary: West Elementary
- Middle: Mt. Juliet Middle School
- High: Mt. Juliet High School
Source: RealTracs MLS as distributed by MLS GRID. This data may not be complete. We recommend contacting the local school district to confirm school assignments for this home.
Get a cash offer in 3 minutes
Find out how much your home could sell for in as little as 3 minutes with a no-obligation cash offer.
Estimated market value
$832,300

