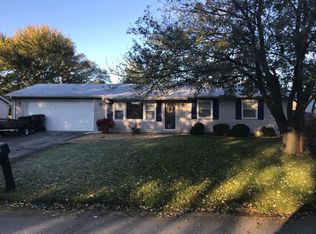Closed
$240,000
435 Newcastle Rd, Valparaiso, IN 46385
3beds
1,564sqft
Single Family Residence
Built in 1974
0.3 Acres Lot
$276,800 Zestimate®
$153/sqft
$2,003 Estimated rent
Home value
$276,800
$263,000 - $291,000
$2,003/mo
Zestimate® history
Loading...
Owner options
Explore your selling options
What's special
WOW-Check out this Ranch with over 1500sf & 3 Car Garage on Fenced Corner Lot! Large, inviting front covered porch greets you as you enter this well maintained home-large living room with new carpet, spacious kitchen/eating area with lots of oak cabinets & stainless steel appliances open to the heated and cooled sun room or formal dining area, expansive rec-room with sliders to the deck area with pergola, owners bedroom has new carpet & door to the laundry/1/2 bath (seller added a large vanity and removed the stool but it is still roughed in), updated full bath features large walk-in shower, the wall between bedrooms 2 & 3 have been removed but the closets and doors are still in place should the new owners choose to put the wall back up and there is new carpet there as well, there are 2 furnaces both 3 years old along with the 3 year old central air unit, the roof is 7 years old, most windows are vinyl replacement windows, the attached garage is finished and does not have heat to it along with 2 storage closets, the 3 car bay is separated by a wall, there is also a carport and an 18x14 storage shed & so much more!
Zillow last checked: 8 hours ago
Listing updated: August 21, 2023 at 07:49am
Listing courtesy of:
Kelly White 219-764-5052,
McColly Real Estate
Bought with:
Non Member
NON MEMBER
Source: MRED as distributed by MLS GRID,MLS#: 11809002
Facts & features
Interior
Bedrooms & bathrooms
- Bedrooms: 3
- Bathrooms: 2
- Full bathrooms: 1
- 1/2 bathrooms: 1
Primary bedroom
- Level: Main
- Area: 143 Square Feet
- Dimensions: 11X13
Bedroom 2
- Level: Main
- Area: 121 Square Feet
- Dimensions: 11X11
Bedroom 3
- Level: Main
- Area: 110 Square Feet
- Dimensions: 10X11
Dining room
- Level: Main
- Area: 160 Square Feet
- Dimensions: 16X10
Family room
- Level: Main
- Area: 224 Square Feet
- Dimensions: 16X14
Kitchen
- Level: Main
- Area: 288 Square Feet
- Dimensions: 24X12
Living room
- Level: Main
- Area: 240 Square Feet
- Dimensions: 16X15
Heating
- Natural Gas
Cooling
- Central Air
Features
- Basement: None
Interior area
- Total structure area: 0
- Total interior livable area: 1,564 sqft
Property
Parking
- Total spaces: 3
- Parking features: On Site, Garage Owned, Attached, Garage
- Attached garage spaces: 3
Accessibility
- Accessibility features: No Disability Access
Features
- Stories: 1
Lot
- Size: 0.30 Acres
- Dimensions: 106X124
Details
- Parcel number: 640631454815
- Special conditions: None
Construction
Type & style
- Home type: SingleFamily
- Property subtype: Single Family Residence
Materials
- Vinyl Siding
Condition
- New construction: No
- Year built: 1974
Utilities & green energy
- Sewer: Public Sewer
- Water: Public
Community & neighborhood
Location
- Region: Valparaiso
Other
Other facts
- Listing terms: Other
- Ownership: Fee Simple
Price history
| Date | Event | Price |
|---|---|---|
| 8/18/2023 | Sold | $240,000+2.2%$153/sqft |
Source: | ||
| 6/19/2023 | Pending sale | $234,900$150/sqft |
Source: | ||
| 6/19/2023 | Contingent | $234,900$150/sqft |
Source: | ||
| 6/15/2023 | Listed for sale | $234,900$150/sqft |
Source: | ||
Public tax history
| Year | Property taxes | Tax assessment |
|---|---|---|
| 2024 | $1,753 +3.6% | $245,100 +3.1% |
| 2023 | $1,692 +24.2% | $237,700 +10.9% |
| 2022 | $1,362 +15.4% | $214,300 +20.2% |
Find assessor info on the county website
Neighborhood: 46385
Nearby schools
GreatSchools rating
- 3/10South Haven Elementary SchoolGrades: K-5Distance: 1.5 mi
- 6/10William Fegely Middle SchoolGrades: 6-8Distance: 4.2 mi
- 4/10Portage High SchoolGrades: 9-12Distance: 2.3 mi

Get pre-qualified for a loan
At Zillow Home Loans, we can pre-qualify you in as little as 5 minutes with no impact to your credit score.An equal housing lender. NMLS #10287.
Sell for more on Zillow
Get a free Zillow Showcase℠ listing and you could sell for .
$276,800
2% more+ $5,536
With Zillow Showcase(estimated)
$282,336