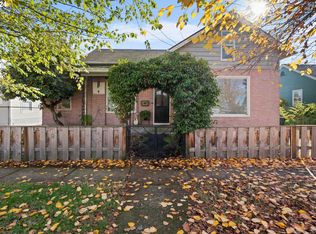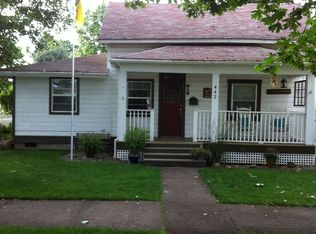Sold
$325,000
435 NW 3rd Ave, Canby, OR 97013
1beds
392sqft
Residential, Single Family Residence
Built in 1959
-- sqft lot
$313,200 Zestimate®
$829/sqft
$1,532 Estimated rent
Home value
$313,200
$298,000 - $329,000
$1,532/mo
Zestimate® history
Loading...
Owner options
Explore your selling options
What's special
Welcome to your charming retreat in the heart of Canby! This beautifully remodeled 1 bed + 1 bath + loft tiny home is a perfect blend of cozy comfort and modern design. As you step through the front door, you'll be greeted by an inviting kitchen that boasts stainless steel appliances, quartz countertops, and ample cabinet space. Also on the main level you will find the primary bedroom, bathroom, and laundry. Upstairs you will discover a versatile loft living space, perfect for a home office, living room, creative studio, or extra bedroom. With a thoughtfully designed layout the possibilities are endless! Step outside and you will find a fenced backyard adorned with a low-maintenance yard and gas fire pit creating a perfect spot for outdoor gatherings, morning yoga sessions, or simply soaking up the sunshine. Location couldn't be better, situated within walking distance to a variety of dining options, boutique shopping, and various amenities, making it a hub for convenience and community. Great opportunity for investors, first time home buyers, downsizers. NO HOA fees! Don't miss the opportunity to own this thoughtfully remodeled home in the heart of Canby.
Zillow last checked: 8 hours ago
Listing updated: July 25, 2024 at 03:35am
Listed by:
Katharine Granum 503-756-4031,
Hustle & Heart Homes
Bought with:
Nicholas Lilles, 201213468
Keller Williams Realty Portland Premiere
Source: RMLS (OR),MLS#: 24555306
Facts & features
Interior
Bedrooms & bathrooms
- Bedrooms: 1
- Bathrooms: 1
- Full bathrooms: 1
- Main level bathrooms: 1
Primary bedroom
- Features: Hardwood Floors
- Level: Main
Dining room
- Features: Hardwood Floors
- Level: Main
Kitchen
- Features: Dishwasher, Hardwood Floors, Microwave, Updated Remodeled, Free Standing Range, Free Standing Refrigerator
- Level: Main
Heating
- Mini Split
Cooling
- Has cooling: Yes
Appliances
- Included: Dishwasher, Disposal, Free-Standing Range, Free-Standing Refrigerator, Microwave, Plumbed For Ice Maker, Stainless Steel Appliance(s), Washer/Dryer, Tankless Water Heater
- Laundry: Laundry Room
Features
- Updated Remodeled, Quartz
- Flooring: Vinyl, Hardwood
- Windows: Vinyl Frames
- Basement: Crawl Space
Interior area
- Total structure area: 392
- Total interior livable area: 392 sqft
Property
Parking
- Parking features: Driveway, Parking Pad
- Has uncovered spaces: Yes
Accessibility
- Accessibility features: Main Floor Bedroom Bath, One Level, Accessibility
Features
- Levels: One
- Stories: 1
- Fencing: Fenced
- Has view: Yes
- View description: City
Lot
- Features: Flag Lot, Level, SqFt 0K to 2999
Details
- Parcel number: 00793092
Construction
Type & style
- Home type: SingleFamily
- Architectural style: Traditional
- Property subtype: Residential, Single Family Residence
Materials
- Cedar
- Foundation: Concrete Perimeter
- Roof: Composition
Condition
- Resale,Updated/Remodeled
- New construction: No
- Year built: 1959
Utilities & green energy
- Gas: Gas
- Sewer: Public Sewer
- Water: Public
- Utilities for property: Cable Connected
Community & neighborhood
Location
- Region: Canby
Other
Other facts
- Listing terms: Cash,Conventional,FHA,VA Loan
- Road surface type: Paved
Price history
| Date | Event | Price |
|---|---|---|
| 3/27/2024 | Sold | $325,000$829/sqft |
Source: | ||
| 2/27/2024 | Pending sale | $325,000$829/sqft |
Source: | ||
| 2/27/2024 | Listed for sale | $325,000+22.6%$829/sqft |
Source: | ||
| 3/5/2021 | Sold | $265,000-5.4%$676/sqft |
Source: | ||
| 1/20/2021 | Pending sale | $280,000-5%$714/sqft |
Source: | ||
Public tax history
| Year | Property taxes | Tax assessment |
|---|---|---|
| 2024 | $2,162 +2.4% | $121,921 +3% |
| 2023 | $2,112 +6.2% | $118,370 +3% |
| 2022 | $1,989 +3.8% | $114,923 +3% |
Find assessor info on the county website
Neighborhood: 97013
Nearby schools
GreatSchools rating
- 2/10Howard Eccles Elementary SchoolGrades: K-6Distance: 0.3 mi
- 3/10Baker Prairie Middle SchoolGrades: 7-8Distance: 1.4 mi
- 7/10Canby High SchoolGrades: 9-12Distance: 0.5 mi
Schools provided by the listing agent
- Elementary: Eccles
- Middle: Baker Prairie
- High: Canby
Source: RMLS (OR). This data may not be complete. We recommend contacting the local school district to confirm school assignments for this home.
Get a cash offer in 3 minutes
Find out how much your home could sell for in as little as 3 minutes with a no-obligation cash offer.
Estimated market value
$313,200
Get a cash offer in 3 minutes
Find out how much your home could sell for in as little as 3 minutes with a no-obligation cash offer.
Estimated market value
$313,200

