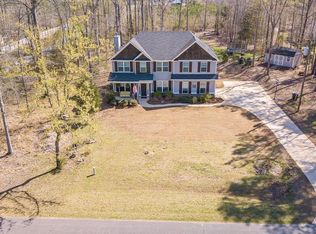Sold for $383,000
$383,000
435 NE Twin Lakes Rd, Waverly Hall, GA 31831
4beds
2,852sqft
Single Family Residence
Built in 2017
1.11 Acres Lot
$433,100 Zestimate®
$134/sqft
$2,523 Estimated rent
Home value
$433,100
$398,000 - $468,000
$2,523/mo
Zestimate® history
Loading...
Owner options
Explore your selling options
What's special
WELCOME TO THIS BEAUTIFUL TWO STORY HOME, THAT SITS ON 1.11 ACRES OF LAND WITH A NICE FRONT VIEW OF A LAKE. THE HOME IS LESS THAN 5 MINUTES TO COOPER FOODS AND 10 MINUTES TO THE FAMOUS LUKES PUB! LESS THAN 15 MINUTES TO WALMART AND SHOPPING. THIS HOME FEATURES ALL YOU NEED FROM WORK AND THE BUSY THE CITY. PEACEFUL QUITE ROAD AND MAINLY NO SUBDIVISION. NICE LARGE BACK YARD WITH A GAME DAY PORCH DURING THE FALL OR JUST WATCHING A MOVIE WITH THE FIRE PIT GOING. THE DOWNSTAIRS HAS HARDWOOD FLOORING WITH VIEWS OF THE EAT IN KITCHEN AND SEPARATE DINING AREA STUDY/OFFICE SPACE. THE KITCHEN HAS A LARGE WALKIN PANTRY THAT HELPS WHEN BUYING GROCERIES. A BOSCH DISHWASHER THAT'S VERY QUIET IF YOU WORK FROM HOME WITH FIBER SPEED INTERNET INSTALLED. THE UPSTAIRS HAS 4 BEDROOMS WITH THE MASTER HAVING A FIREPLACE BLOWER AND SEPARATE WALK-IN CLOSETS. DOUBLE VANITY WITH SHOWER AND TUB. THE OUTSIDE SHED PASSES WITH THE HOME AND IS WIRED ALSO. THIS HOME IS VERY WELL MAINTAINED AND ONLY LISTED FOR $385K
Zillow last checked: 8 hours ago
Listing updated: March 20, 2025 at 08:23pm
Listed by:
Richard Moore 706-596-1339,
Champions Realty
Bought with:
Kelly Johnson, 413344
Coldwell Banker / Kennon, Parker, Duncan & Davis
Source: CBORGA,MLS#: 198860
Facts & features
Interior
Bedrooms & bathrooms
- Bedrooms: 4
- Bathrooms: 3
- Full bathrooms: 2
- 1/2 bathrooms: 1
Primary bathroom
- Features: Double Vanity, Vaulted Ceiling(s)
Dining room
- Features: Separate
Kitchen
- Features: Breakfast Area, Breakfast Bar, Kitchen Island, View Family Room
Heating
- Heat Pump
Cooling
- Ceiling Fan(s), Heat Pump, Zoned
Appliances
- Included: Dishwasher, Electric Range, Self Cleaning Oven
- Laundry: Laundry Room
Features
- Walk-In Closet(s), Double Vanity, Entrance Foyer, Tray Ceiling(s)
- Flooring: Hardwood, Carpet
- Windows: Storm Window(s), Thermo Pane
- Attic: Permanent Stairs
- Number of fireplaces: 1
- Fireplace features: Blower Fan, Decorative, Family Room
Interior area
- Total structure area: 2,852
- Total interior livable area: 2,852 sqft
Property
Parking
- Total spaces: 2
- Parking features: Attached, Driveway, Parking Pad, Side/Rear, 2-Garage, Level Driveway
- Attached garage spaces: 2
- Has uncovered spaces: Yes
Features
- Levels: Two
- Patio & porch: Patio
- Exterior features: Landscaping
Lot
- Size: 1.11 Acres
- Features: Level, Private Backyard, Other-See Remarks
Details
- Additional structures: Outbuilding
- Parcel number: 085011A009
- Other equipment: Air Filter
Construction
Type & style
- Home type: SingleFamily
- Architectural style: Traditional
- Property subtype: Single Family Residence
Materials
- Cement Siding, Frame, Stone
- Foundation: Slab/No
Condition
- New construction: No
- Year built: 2017
Utilities & green energy
- Sewer: Septic Tank
- Water: Public
Green energy
- Energy efficient items: High Efficiency, Roof
Community & neighborhood
Security
- Security features: Security, Smoke Detector(s)
Community
- Community features: None
Location
- Region: Waverly Hall
- Subdivision: Victorian Count
Price history
| Date | Event | Price |
|---|---|---|
| 5/1/2023 | Sold | $383,000-0.5%$134/sqft |
Source: | ||
| 3/30/2023 | Pending sale | $385,000$135/sqft |
Source: | ||
| 3/12/2023 | Contingent | $385,000$135/sqft |
Source: | ||
| 3/10/2023 | Listed for sale | $385,000$135/sqft |
Source: | ||
Public tax history
Tax history is unavailable.
Neighborhood: 31831
Nearby schools
GreatSchools rating
- 8/10Pine Ridge Elementary SchoolGrades: PK-4Distance: 5.1 mi
- 7/10Harris County Carver Middle SchoolGrades: 7-8Distance: 10.5 mi
- 7/10Harris County High SchoolGrades: 9-12Distance: 10.4 mi
Get pre-qualified for a loan
At Zillow Home Loans, we can pre-qualify you in as little as 5 minutes with no impact to your credit score.An equal housing lender. NMLS #10287.
Sell for more on Zillow
Get a Zillow Showcase℠ listing at no additional cost and you could sell for .
$433,100
2% more+$8,662
With Zillow Showcase(estimated)$441,762
