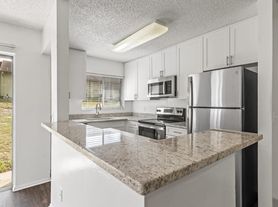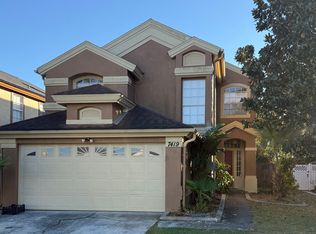1) Residential Property.
2) It has fences.
3) A Shed Storage (Optional, you want to keep it or not).
4) Porch Patio is 294 Sq Ft
4.5) 4 Bedrooms, 1.5 bathrooms, a kitchen, a laundry room, two living room space, and a patio.
5) Requirement: First, last, and security deposit.
1) Rent is $2,000 per month. For Sale, it is "$320,000"
2) Requirements to move in are "First, Last, and Security Deposit".
3) Smoking is Prohibited.
4) Must be responsible to clean up any trash inside and outside the property.
5) Maintenance is the tenant's responsibility. (Lawn Mowing, Air Conditioner vent filter change, and Repairing any Intentional Damage of the property).
6) If tenant moves in, Water and Electricity will have to be in their own names and responsible to pay the bills.
7) Gas Line is permanently shut off.
House for rent
Accepts Zillow applications
$2,000/mo
435 N Observatory Dr, Orlando, FL 32835
4beds
1,664sqft
Price may not include required fees and charges.
Single family residence
Available now
No pets
Wall unit
Hookups laundry
Off street parking
Heat pump
What's special
Porch patioShed storageLaundry room
- 140 days |
- -- |
- -- |
Zillow last checked: 11 hours ago
Listing updated: November 13, 2025 at 07:21am
Travel times
Facts & features
Interior
Bedrooms & bathrooms
- Bedrooms: 4
- Bathrooms: 2
- Full bathrooms: 1
- 1/2 bathrooms: 1
Heating
- Heat Pump
Cooling
- Wall Unit
Appliances
- Included: Refrigerator, WD Hookup
- Laundry: Hookups
Features
- WD Hookup
- Flooring: Tile
Interior area
- Total interior livable area: 1,664 sqft
Property
Parking
- Parking features: Off Street
- Details: Contact manager
Details
- Parcel number: 282225181201010
Construction
Type & style
- Home type: SingleFamily
- Property subtype: Single Family Residence
Community & HOA
Location
- Region: Orlando
Financial & listing details
- Lease term: 1 Year
Price history
| Date | Event | Price |
|---|---|---|
| 11/13/2025 | Price change | $2,000-4.8%$1/sqft |
Source: Zillow Rentals | ||
| 9/3/2025 | Price change | $2,100-4.5%$1/sqft |
Source: Zillow Rentals | ||
| 7/21/2025 | Listed for rent | $2,200$1/sqft |
Source: Zillow Rentals | ||
| 5/30/2025 | Listing removed | $328,000$197/sqft |
Source: | ||
| 5/5/2025 | Listing removed | $2,200$1/sqft |
Source: Zillow Rentals | ||

