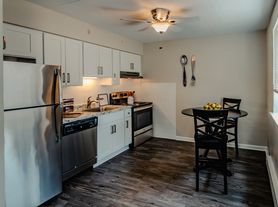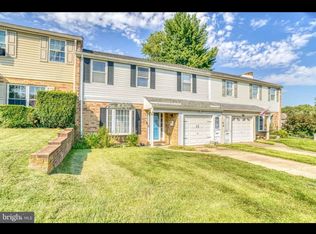Welcome to 435 N Mount Vernon Circle and Discover this charming 2-bedroom, 1.5-bath townhome in the desirable Bensalem Village Association. Enjoy a bright, open layout with a spacious living room, modern kitchen, and dining area that opens to a private deck with peaceful wooded views. The finished basement can be used as home office or gym. This move-in ready home offers comfort, convenience, and a true sense of community. Conveniently located near I-95, Route 1, and SEPTA for easy commuting.
Townhouse for rent
$2,400/mo
435 N Mount Vernon Cir, Bensalem, PA 19020
2beds
1,188sqft
Price may not include required fees and charges.
Townhouse
Available now
No pets
Central air, electric, ceiling fan
In unit laundry
On street parking
Electric, forced air
What's special
Finished basementHome office or gymBright open layoutPeaceful wooded viewsModern kitchen
- 5 days |
- -- |
- -- |
Travel times
Looking to buy when your lease ends?
Consider a first-time homebuyer savings account designed to grow your down payment with up to a 6% match & a competitive APY.
Facts & features
Interior
Bedrooms & bathrooms
- Bedrooms: 2
- Bathrooms: 2
- Full bathrooms: 1
- 1/2 bathrooms: 1
Heating
- Electric, Forced Air
Cooling
- Central Air, Electric, Ceiling Fan
Appliances
- Included: Dishwasher, Dryer, Refrigerator, Washer
- Laundry: In Unit
Features
- Ceiling Fan(s)
- Flooring: Carpet, Hardwood
- Has basement: Yes
Interior area
- Total interior livable area: 1,188 sqft
Property
Parking
- Parking features: On Street
- Details: Contact manager
Features
- Exterior features: Contact manager
Details
- Parcel number: 02094435
Construction
Type & style
- Home type: Townhouse
- Property subtype: Townhouse
Materials
- Roof: Shake Shingle
Condition
- Year built: 1974
Building
Management
- Pets allowed: No
Community & HOA
Community
- Features: Clubhouse, Pool, Tennis Court(s)
HOA
- Amenities included: Pool, Tennis Court(s)
Location
- Region: Bensalem
Financial & listing details
- Lease term: Contact For Details
Price history
| Date | Event | Price |
|---|---|---|
| 11/3/2025 | Listed for rent | $2,400$2/sqft |
Source: Bright MLS #PABU2108676 | ||
| 10/23/2025 | Listing removed | $350,000$295/sqft |
Source: | ||
| 10/1/2025 | Listed for sale | $350,000+6.1%$295/sqft |
Source: | ||
| 7/16/2025 | Sold | $330,000+0%$278/sqft |
Source: | ||
| 7/3/2025 | Pending sale | $329,900$278/sqft |
Source: | ||

