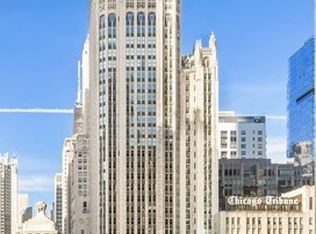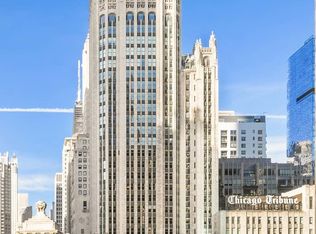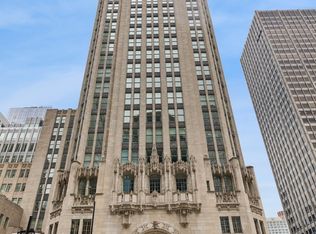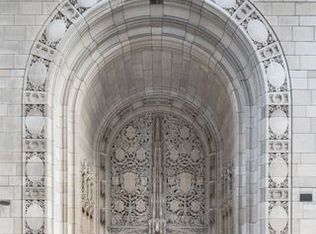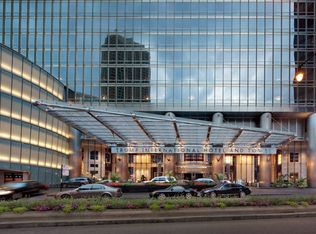This Premier Tower Residence features south, east & north views - lake, river and city views. Tribune Tower Residences offers a once-in-a lifetime opportunity to own a home in one of Chicago's most iconic buildings. There are 162 residences with 56 different floor plans, creating many one-of-a-kind residences. It is appointed with the most luxurious finishes: custom millwork and cabinetry, SubZero, Wolf and Miele appliances, marble primary bath, wide plank white oak wood floors, to name a few. Consider the over 55,000 SF of amenity space, an extension of your home: 25th floor Crown Terrace with panoramic views surrounded by spectacular flying buttresses, the 7th floor indoor pool and sundeck including lounging and outdoor grilling areas with views framed by the iconic Chicago Tribune sign, the 3rd floor private park and abundant work and social gathering spaces including game rooms for darts and billiard, the 2nd floor fitness center, sports lounge with simulator and large putting green, spa treatment rooms with steam and saunas, and a private dog park. 24/7 staff. It is a lifestyle beyond compare. Please note some photos are of a similar model residence.
Active
$3,225,000
435 N Michigan Ave #1801, Chicago, IL 60611
3beds
3,374sqft
Est.:
Condominium, Single Family Residence
Built in 2021
-- sqft lot
$-- Zestimate®
$956/sqft
$5,389/mo HOA
What's special
Luxurious finishesPrivate parkCustom millwork and cabinetryOutdoor grilling areasMarble primary bath
- 405 days |
- 722 |
- 38 |
Zillow last checked: 8 hours ago
Listing updated: December 03, 2025 at 09:07am
Listing courtesy of:
Jeanne Martini 312-440-8800,
Golub & Company of Illinois LLC,
Karen Randich Stone,
Golub & Company of Illinois LLC
Source: MRED as distributed by MLS GRID,MLS#: 12192315
Tour with a local agent
Facts & features
Interior
Bedrooms & bathrooms
- Bedrooms: 3
- Bathrooms: 4
- Full bathrooms: 3
- 1/2 bathrooms: 1
Rooms
- Room types: Walk In Closet, Foyer, Gallery
Primary bedroom
- Features: Flooring (Hardwood), Bathroom (Full, Double Sink, Tub & Separate Shwr)
- Level: Main
- Area: 270 Square Feet
- Dimensions: 18X15
Bedroom 2
- Features: Flooring (Hardwood)
- Level: Main
- Area: 180 Square Feet
- Dimensions: 15X12
Bedroom 3
- Features: Flooring (Hardwood)
- Level: Main
- Area: 143 Square Feet
- Dimensions: 13X11
Dining room
- Features: Flooring (Hardwood)
- Level: Main
- Dimensions: COMBO
Foyer
- Level: Main
- Area: 70 Square Feet
- Dimensions: 10X7
Other
- Features: Flooring (Hardwood)
- Level: Main
- Area: 112 Square Feet
- Dimensions: 16X7
Kitchen
- Features: Kitchen (Eating Area-Breakfast Bar, Island, Custom Cabinetry), Flooring (Hardwood)
- Level: Main
- Area: 272 Square Feet
- Dimensions: 17X16
Laundry
- Features: Flooring (Porcelain Tile)
- Level: Main
- Area: 150 Square Feet
- Dimensions: 15X10
Living room
- Features: Flooring (Hardwood)
- Level: Main
- Area: 741 Square Feet
- Dimensions: 39X19
Walk in closet
- Features: Flooring (Hardwood)
- Level: Main
- Area: 72 Square Feet
- Dimensions: 12X6
Heating
- Natural Gas, Forced Air
Cooling
- Central Air
Appliances
- Included: Range, Microwave, Dishwasher, High End Refrigerator, Freezer, Washer, Dryer, Disposal, Stainless Steel Appliance(s), Wine Refrigerator, Range Hood
- Laundry: In Unit, Sink
Features
- Storage, Walk-In Closet(s), High Ceilings, Open Floorplan
- Flooring: Hardwood
- Basement: None
- Number of fireplaces: 1
- Fireplace features: Gas Log, Gas Starter, Living Room
Interior area
- Total structure area: 0
- Total interior livable area: 3,374 sqft
Property
Parking
- Total spaces: 1
- Parking features: Garage Door Opener, Heated Garage, Attached, Garage
- Attached garage spaces: 1
- Has uncovered spaces: Yes
Accessibility
- Accessibility features: No Disability Access
Details
- Parcel number: 17101300270000
- Special conditions: List Broker Must Accompany
- Other equipment: TV-Cable
Construction
Type & style
- Home type: Condo
- Property subtype: Condominium, Single Family Residence
Materials
- Concrete
Condition
- New construction: No
- Year built: 2021
Utilities & green energy
- Sewer: Public Sewer
- Water: Lake Michigan
Community & HOA
Community
- Security: Fire Sprinkler System, Carbon Monoxide Detector(s)
- Subdivision: Tribune Tower Residences
HOA
- Has HOA: Yes
- Amenities included: Bike Room/Bike Trails, Door Person, Elevator(s), Exercise Room, Storage, Health Club, On Site Manager/Engineer, Park, Party Room, Sundeck, Indoor Pool, Receiving Room, Sauna, Service Elevator(s), Steam Room
- Services included: Heat, Air Conditioning, Water, Gas, Insurance, Doorman, Cable TV, Exercise Facilities, Pool, Exterior Maintenance, Lawn Care, Scavenger, Snow Removal, Internet
- HOA fee: $5,389 monthly
Location
- Region: Chicago
Financial & listing details
- Price per square foot: $956/sqft
- Date on market: 10/31/2024
- Ownership: Condo
Estimated market value
Not available
Estimated sales range
Not available
Not available
Price history
Price history
| Date | Event | Price |
|---|---|---|
| 10/31/2024 | Listed for sale | $3,225,000-29.2%$956/sqft |
Source: | ||
| 8/3/2022 | Listing removed | -- |
Source: | ||
| 2/8/2022 | Listed for sale | $4,555,000$1,350/sqft |
Source: | ||
Public tax history
Public tax history
Tax history is unavailable.BuyAbility℠ payment
Est. payment
$27,482/mo
Principal & interest
$15912
HOA Fees
$5389
Other costs
$6181
Climate risks
Neighborhood: Streeterville
Nearby schools
GreatSchools rating
- 3/10Ogden Elementary SchoolGrades: PK-8Distance: 0.8 mi
- 1/10Wells Community Academy High SchoolGrades: 9-12Distance: 2.4 mi
Schools provided by the listing agent
- Elementary: Ogden Elementary
- Middle: Ogden Elementary
- District: 299
Source: MRED as distributed by MLS GRID. This data may not be complete. We recommend contacting the local school district to confirm school assignments for this home.
- Loading
- Loading
