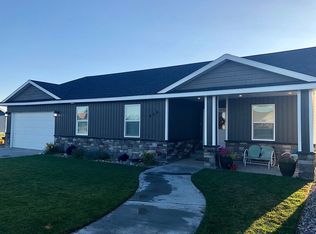Sold
Street View
Price Unknown
435 N 3826 E, Rigby, ID 83442
4beds
2baths
3,190sqft
SingleFamily
Built in 2017
1.01 Acres Lot
$764,900 Zestimate®
$--/sqft
$2,456 Estimated rent
Home value
$764,900
Estimated sales range
Not available
$2,456/mo
Zestimate® history
Loading...
Owner options
Explore your selling options
What's special
435 N 3826 E, Rigby, ID 83442 is a single family home that contains 3,190 sq ft and was built in 2017. It contains 4 bedrooms and 2.5 bathrooms.
The Zestimate for this house is $764,900. The Rent Zestimate for this home is $2,456/mo.
Facts & features
Price history
| Date | Event | Price |
|---|---|---|
| 5/19/2025 | Sold | -- |
Source: Agent Provided Report a problem | ||
| 4/9/2025 | Pending sale | $774,900$243/sqft |
Source: | ||
| 3/12/2025 | Listed for sale | $774,900+3.3%$243/sqft |
Source: | ||
| 10/29/2021 | Sold | -- |
Source: Agent Provided Report a problem | ||
| 9/16/2021 | Pending sale | $750,000$235/sqft |
Source: | ||
Public tax history
| Year | Property taxes | Tax assessment |
|---|---|---|
| 2024 | $2,208 -21% | $614,090 -13.6% |
| 2023 | $2,797 -17.5% | $711,153 +13.8% |
| 2022 | $3,389 +13.6% | $624,700 +40.4% |
Find assessor info on the county website
Neighborhood: 83442
Nearby schools
GreatSchools rating
- 6/10Jefferson Elementary SchoolGrades: K-5Distance: 1.7 mi
- 8/10Rigby Middle SchoolGrades: 6-8Distance: 1.6 mi
- 5/10Rigby Senior High SchoolGrades: 9-12Distance: 1.6 mi
