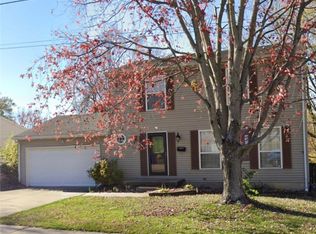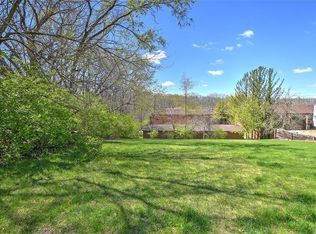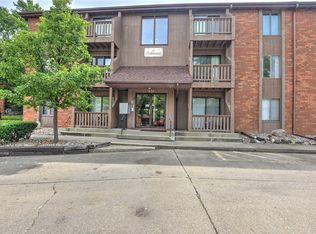Sold for $221,500
$221,500
435 N 32nd St, Decatur, IL 62521
3beds
2,445sqft
Single Family Residence
Built in 1995
0.33 Acres Lot
$223,200 Zestimate®
$91/sqft
$2,256 Estimated rent
Home value
$223,200
$205,000 - $241,000
$2,256/mo
Zestimate® history
Loading...
Owner options
Explore your selling options
What's special
Check out this updated 3-bedroom, 3.5-bath home offers over 2,300 sq ft of finished living space and sits on two parcels, providing extra yard space and room to roam! Inside, you’ll love the oversized kitchen featuring stainless steel appliances, butcher block island, pantry that opens to a dining room with a fireplace. Enjoy the outdoor space on the deck. The finished basement adds a huge bonus space for a rec room, man cave, or guest suite, complete with a full bath and walk-in closet.
All bedrooms offer walk-in closets, and the primary suite boasts double sinks and a custom closet system. Other perks? Second-floor laundry, attached 2.5-car garage, and modern finishes throughout. This home has been Pre-Inspected, ask your realtor for the report!
Zillow last checked: 8 hours ago
Listing updated: May 07, 2025 at 01:07pm
Listed by:
Tony Piraino 217-875-0555,
Brinkoetter REALTORS®,
Ashley Lamb 217-412-6064,
Brinkoetter REALTORS®
Bought with:
Kristina Frost, 475200529
Glenda Williamson Realty
Source: CIBR,MLS#: 6250994 Originating MLS: Central Illinois Board Of REALTORS
Originating MLS: Central Illinois Board Of REALTORS
Facts & features
Interior
Bedrooms & bathrooms
- Bedrooms: 3
- Bathrooms: 4
- Full bathrooms: 3
- 1/2 bathrooms: 1
Primary bedroom
- Description: Flooring: Carpet
- Level: Upper
Bedroom
- Description: Flooring: Carpet
- Level: Upper
Bedroom
- Description: Flooring: Carpet
- Level: Upper
Primary bathroom
- Features: Tub Shower
- Level: Upper
Dining room
- Description: Flooring: Vinyl
- Level: Main
Family room
- Description: Flooring: Carpet
- Level: Basement
Other
- Features: Tub Shower
- Level: Upper
Other
- Level: Lower
Half bath
- Level: Main
Kitchen
- Description: Flooring: Vinyl
- Level: Main
Laundry
- Description: Flooring: Vinyl
- Level: Upper
Living room
- Description: Flooring: Vinyl
- Level: Main
Recreation
- Level: Basement
Heating
- Forced Air, Gas
Cooling
- Central Air
Appliances
- Included: Dryer, Dishwasher, Gas Water Heater, Microwave, Oven, Refrigerator, Washer
Features
- Breakfast Area, Fireplace, Bath in Primary Bedroom, Pantry, Walk-In Closet(s)
- Windows: Replacement Windows
- Basement: Finished,Full
- Number of fireplaces: 1
- Fireplace features: Gas
Interior area
- Total structure area: 2,445
- Total interior livable area: 2,445 sqft
- Finished area above ground: 1,664
- Finished area below ground: 781
Property
Parking
- Total spaces: 2
- Parking features: Attached, Garage
- Attached garage spaces: 2
Features
- Levels: Two
- Stories: 2
- Patio & porch: Front Porch, Deck
- Exterior features: Deck
Lot
- Size: 0.33 Acres
- Dimensions: 14,485
Details
- Parcel number: 041318129006
- Zoning: MUN
- Special conditions: None
Construction
Type & style
- Home type: SingleFamily
- Architectural style: Traditional
- Property subtype: Single Family Residence
Materials
- Vinyl Siding
- Foundation: Basement
- Roof: Shingle
Condition
- Year built: 1995
Utilities & green energy
- Sewer: Public Sewer
- Water: Public
Community & neighborhood
Location
- Region: Decatur
Other
Other facts
- Road surface type: Concrete
Price history
| Date | Event | Price |
|---|---|---|
| 5/2/2025 | Sold | $221,500+0.7%$91/sqft |
Source: | ||
| 4/4/2025 | Pending sale | $220,000$90/sqft |
Source: | ||
| 3/29/2025 | Contingent | $220,000$90/sqft |
Source: | ||
| 3/19/2025 | Listed for sale | $220,000+43.9%$90/sqft |
Source: | ||
| 12/28/2021 | Sold | $152,900$63/sqft |
Source: | ||
Public tax history
| Year | Property taxes | Tax assessment |
|---|---|---|
| 2024 | $3,106 +1.5% | $38,088 +3.7% |
| 2023 | $3,059 +12.8% | $36,739 +13% |
| 2022 | $2,711 -13.2% | $32,509 +7.1% |
Find assessor info on the county website
Neighborhood: 62521
Nearby schools
GreatSchools rating
- 1/10Michael E Baum Elementary SchoolGrades: K-6Distance: 1.1 mi
- 1/10Stephen Decatur Middle SchoolGrades: 7-8Distance: 3.4 mi
- 2/10Eisenhower High SchoolGrades: 9-12Distance: 1.8 mi
Schools provided by the listing agent
- District: Decatur Dist 61
Source: CIBR. This data may not be complete. We recommend contacting the local school district to confirm school assignments for this home.
Get pre-qualified for a loan
At Zillow Home Loans, we can pre-qualify you in as little as 5 minutes with no impact to your credit score.An equal housing lender. NMLS #10287.


